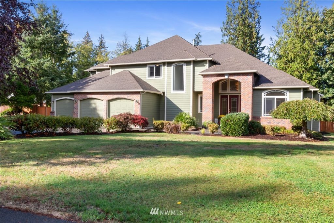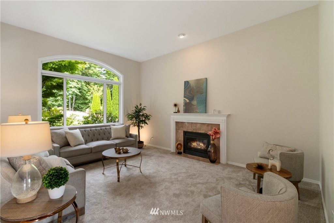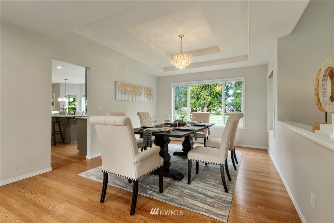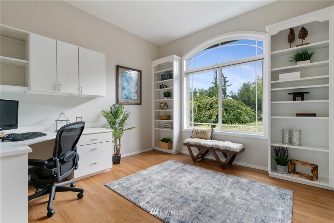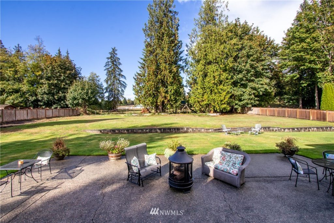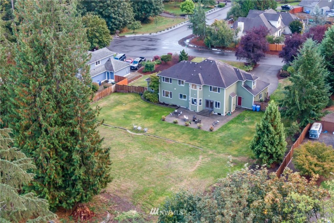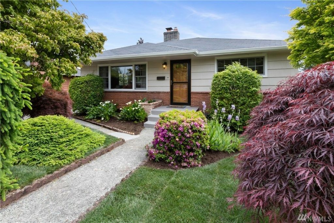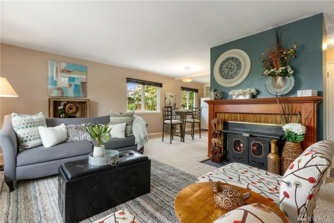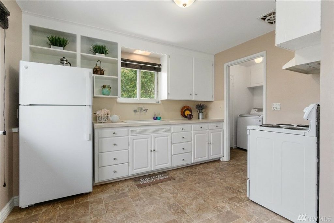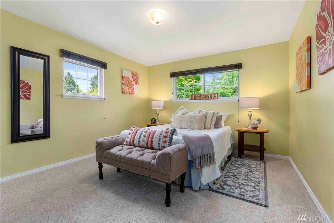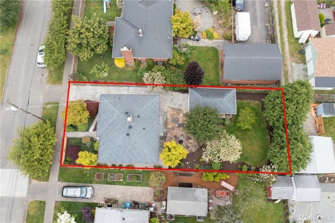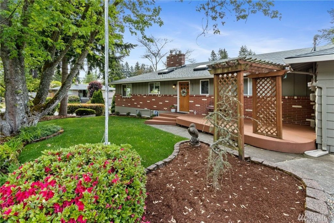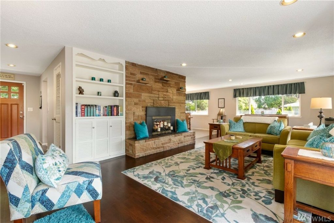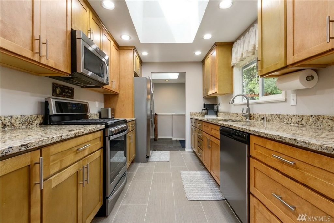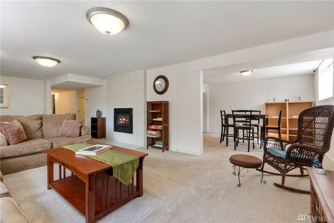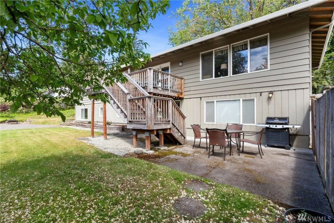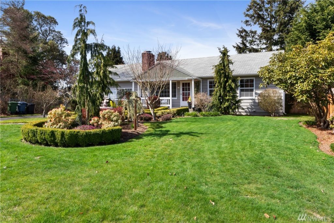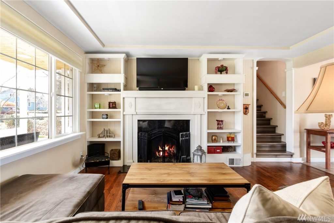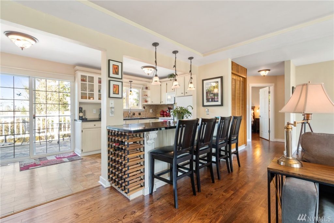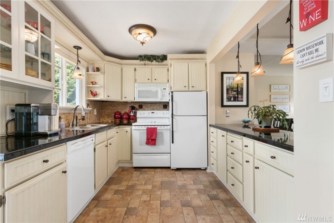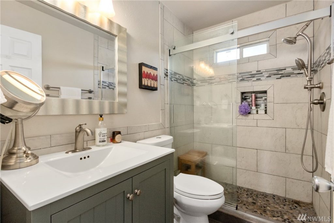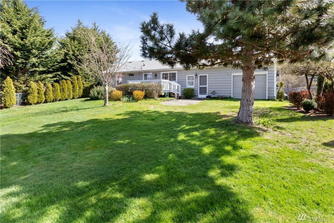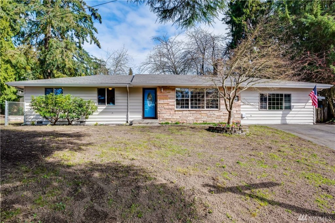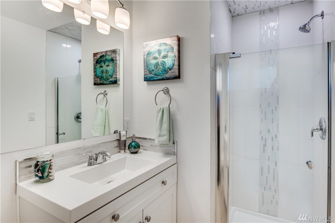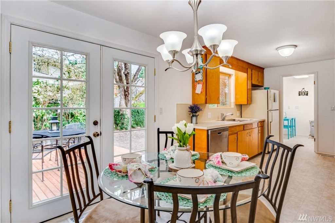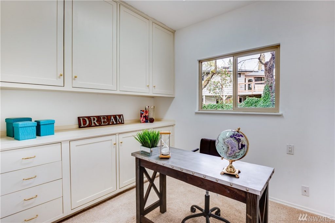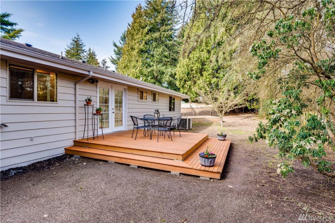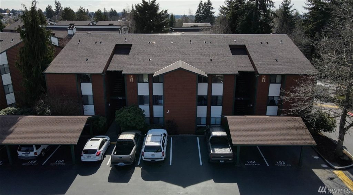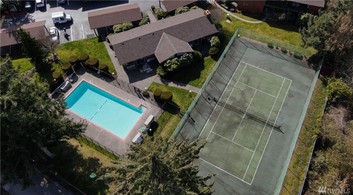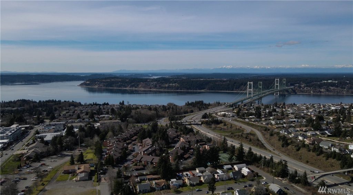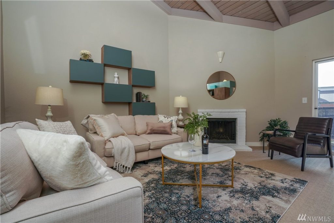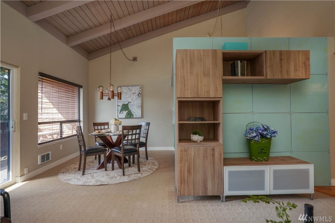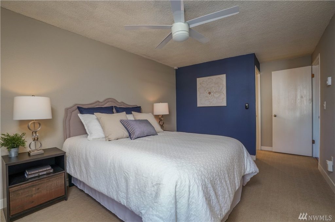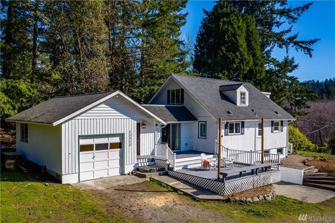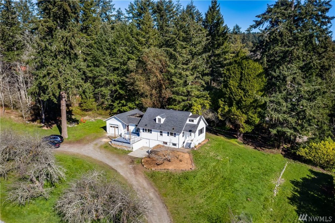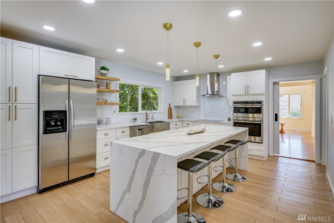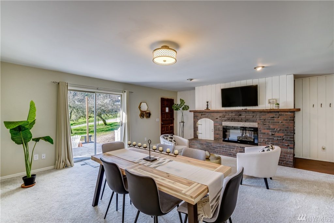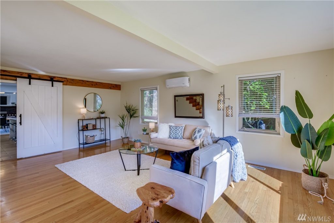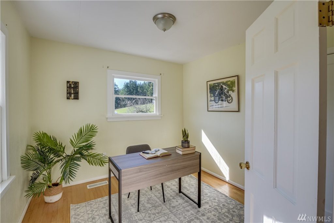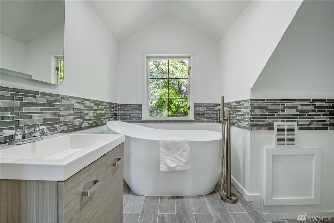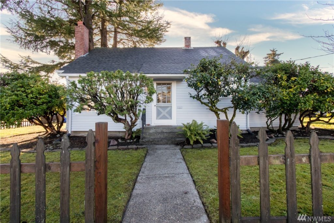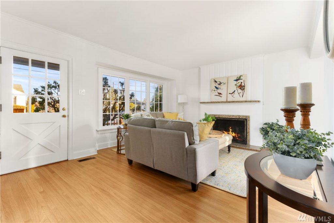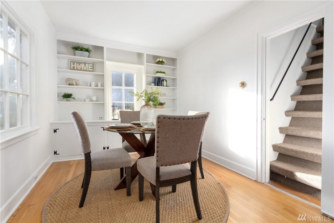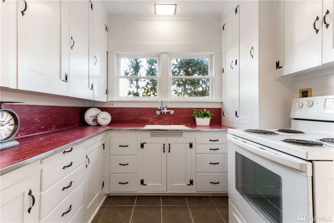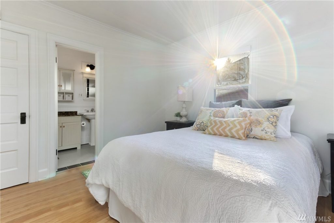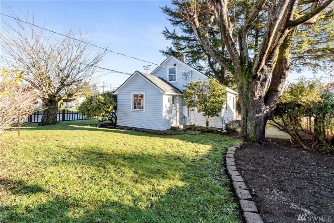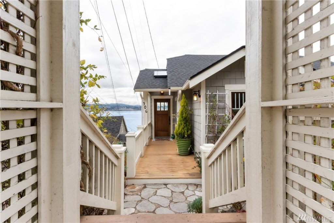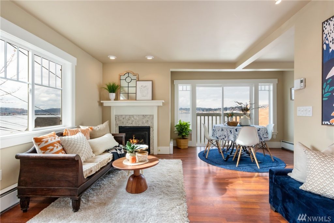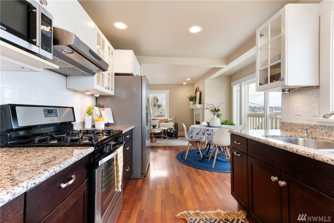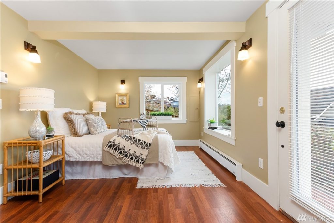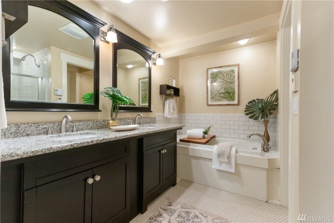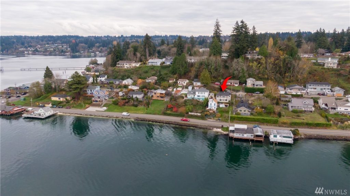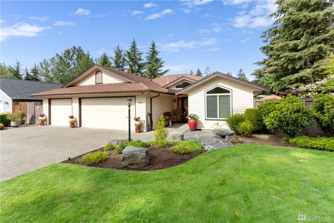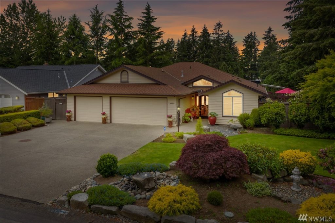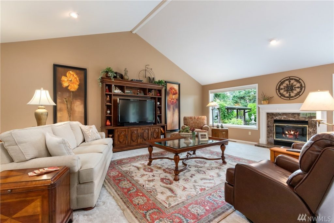Beautifully Appointed 4-Bedroom, 2.5-Bath Residence on 1 Park-Like Acre in Gated Buckley Community

Nestled on 1 idyllic acre in a gated community of luxury homes in Buckley, this exceptional 3,665-square-foot masterpiece offers the lifestyle you’ve been dreaming about! Impeccable design and timelessly elegant style await at every turn, while premium amenities throughout promise ease and efficiency in everyday life. 4 bedrooms and 2.5 baths are yours as well, and versatile square footage is ready for all that life brings your way. One of this property’s top perks awaits with its outdoor offerings—the massive backyard shows off your very own private paradise! Located at 23219 57th Street E Buckley, WA 98321 and no more than 10 minutes from shopping, dining, outdoor recreational opportunities and more, this Buckley residence is listed for $995,000.
Each time you pull in the driveway, this home’s impressive exterior framed by established landscaping and quintessential Pacific Northwest greenery is sure to delight and inspire a sense of pride! A spacious 3-car garage provides easy parking, and a grand entryway offers just a hint of what you can expect with the rest of this thoughtfully curated home. Just in through the front door, the stunning entryway welcomes you with soaring ceilings and a grand chandelier shimmering overhead. From here, hardwood foods unfold into formal living spaces—the formal dining room and formal living room boast effortless sophistication!
The expansive, updated kitchen is adjacent to the formal dining room, and this expertly designed space shows off new quartz counters, an island with a wine rack, a large deep sink, and even an incredible walk-in pantry complete with a built-in organization system. Gather at the kitchen island or in the dining nook, and on warm, sunny days, step out onto the back patio for al fresco dining whenever the mood strikes. The floorplan flows into another living area, where a stately fireplace is ready for cozy hangouts on chilly evenings this winter.
The main level also includes the ideal home office—this light-filled space is just off the entryway, and it conveniently includes built-ins and a desk. Plus, don’t miss the generously sized laundry room with extra storage for household essentials.
On the upper level, an abundance of flexibility promises that you have the space to grow and evolve as your needs change over the years! 4 bedrooms and a large bonus room (all with new carpet) are included. The gorgeous primary suite is especially not to be missed; in addition to a spacious bedroom layout, you’ll find a walk-in closet, and a light-filled ensuite bath that shines with style and is sure to inspire rejuvenating wellness routines. New flooring, a tiled walk-in shower, a jetted tub, and new quartz counters are all in the luxurious mix.
This home is situated on 1.03 acres, and the private fenced backyard features an idyllic, park-like atmosphere where you can truly rest and relax in peace and quiet. Sunbathe on the patio or host barbecues where everyone you know is invited, and have fun playing lawn games or tossing around a football—there’s room for all of this and more. The yard stretches on into the distance, not only offering plenty of room to play, but it also showcases a lovely view that’s all yours to admire. Your home-sweet-home awaits in Buckley!
Living in Buckley
At 23219 57th Street E Buckley, WA 98321, you’re tucked away in a gated community and no more than 10 minutes from shopping, dining, outdoor recreational opportunities, and more. When you need to run errands, Highway 410 is only 9 minutes away, and right along here you’ll find places like Costco, Safeway, Fred Meyer, Rite Aid, Target, The Market at Lake Tapps, Lowe’s Home Improvement, The Home Depot, and much, much more. You’re also close to many outdoor opportunities—for example, Lake Tapps Park (where you’ll find a boat ramp and swimming amenities) is only 11 minutes from home.
Interested in learning more? Click here to view the full listing! You can also contact REALTOR® Therese Gesch online here or give her a call/text at (206) 550-9407.
Timeless & Updated 2-Bedroom, 1-Bath Bungalow in Seattle’s Highland Park Neighborhood
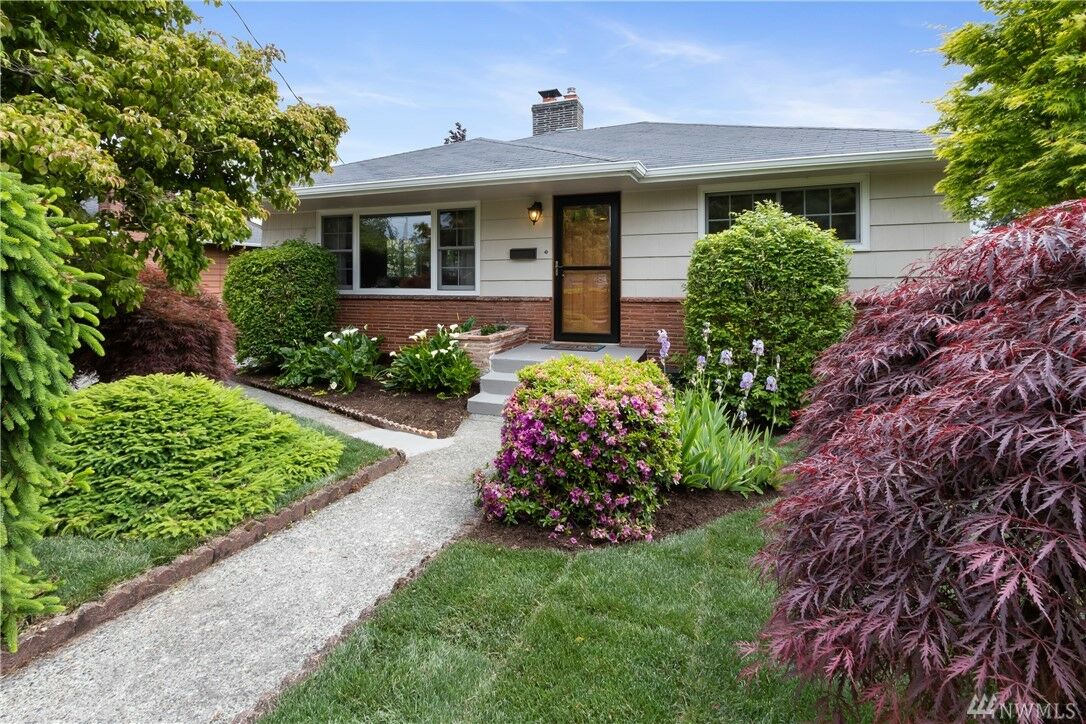
Featuring several updates that promise peace of mind and easy living at every turn, this 950-square-foot vintage Seattle bungalow is wonderfully move-in ready! In addition to 2 bedrooms and 1 bath, this home-sweet-home offers welcoming living spaces filled with natural light, and fresh paint and new carpet gives this 1951-built beauty that “like new” feel. Additional updates include a new hot water heater, a newer energy efficient furnace, and newer appliances in both the laundry area and kitchen. And just wait until you see the picturesque landscaped yard—established trees, flowers, and shrubs all offer natural beauty to enjoy from the moment you arrive home. Located at 8408 13th Ave SW Seattle, WA 98106, this residence is listed for $525,000. (Plus, a full house inspection and sewer scope are available for your convenience!)
Captivating curb appeal delights, and just past a gorgeous new cedar fence you’ll find the manicured front yard. A charming pathway guides you past meticulously cared for plants right up to the front door that features a glass storm door. The inviting living room awaits as soon as you step inside, and this light-filled gathering space is anchored by an exquisitely accented cozy wood stove.
The layout effortlessly flows into the dining area, which opens up into the sundrenched kitchen. Newer appliances ensure efficiency, while matching pristine white cabinetry provides storage and open shelving where you can decorate with treasured dishware and your favorite cookbooks. At the kitchen sink, you can admire views of the storybook backyard, and a scalloped valance over the sink adds a touch of vintage style! A utility room is just off the kitchen, and the newer washer and dryer stay with the home. You’ll also find storage here for home essentials, and just around the corner even more handy built-in storage awaits.
This home’s 2 bedrooms both provide privacy and comfort, and built-in closets and windows that let in cheerful natural light are both in the mix. For even more versatile space, this property includes a deep detached 1-car garage that includes shelves and a workbench. In addition to parking, you can use this space for storage or setting up a hobby space!
One of this home’s top highlights awaits with its idyllic and expertly curated outdoor offerings. In the private, partially fenced backyard oasis, a stunning patio featuring custom paver stones provides the ideal scene for outdoor relaxation and entertaining. Mature greenery offers a view and year-round beauty in addition to a sense of seclusion, and if you like to garden, you can enjoy days tending to the plants and adding your own favorites here and there. Western exposure gives you great afternoon sun; set up a couple of comfy lounge chairs for sunbathing and vacation-inspired hangouts without even having to leave the comfort of home!
Living in Seattle’s Highland Park Neighborhood
At 8408 13th Ave SW Seattle, WA 98106, you’re situated in a lovely residential setting along sidewalk-lined streets, and parks, schools, grocery stores, restaurants, transit options, etc. are all less than 5 minutes away. The 6-acre Highland Park is only a couple blocks from home, and here you’ll find a play area, a wading pool, ballfields, a tennis court, and more. Westcrest Park is only 0.5 miles from home, and this 8.4-acre park features a huge off-leash dog park, a playground, a picnic area, a community garden, trails to explore and more.
When you need to run errands, Westwood Village is a short 3-minute drive away, and here you’ll find places like Target, QFC, RiteAid, and several other shops, eateries, local services, etc. Safeway is just a couple blocks beyond that, offering another convenient spot to pick up groceries. Just a couple blocks away you’ll find bus lines, and you can reach Highway 99 or Interstate-5 in just 7-12 minutes! This location is also ideal for those who need to be close to SeaTac International Airport; you’re a short 15-minutes drive away.
Interested in learning more? Click here to view the full listing! You can also contact REALTOR® Therese Gesch online here or give her a call/text at (206) 550-9407.
5 Fabulous Not-to-Miss Features of this Incredibly Spacious University Place Home
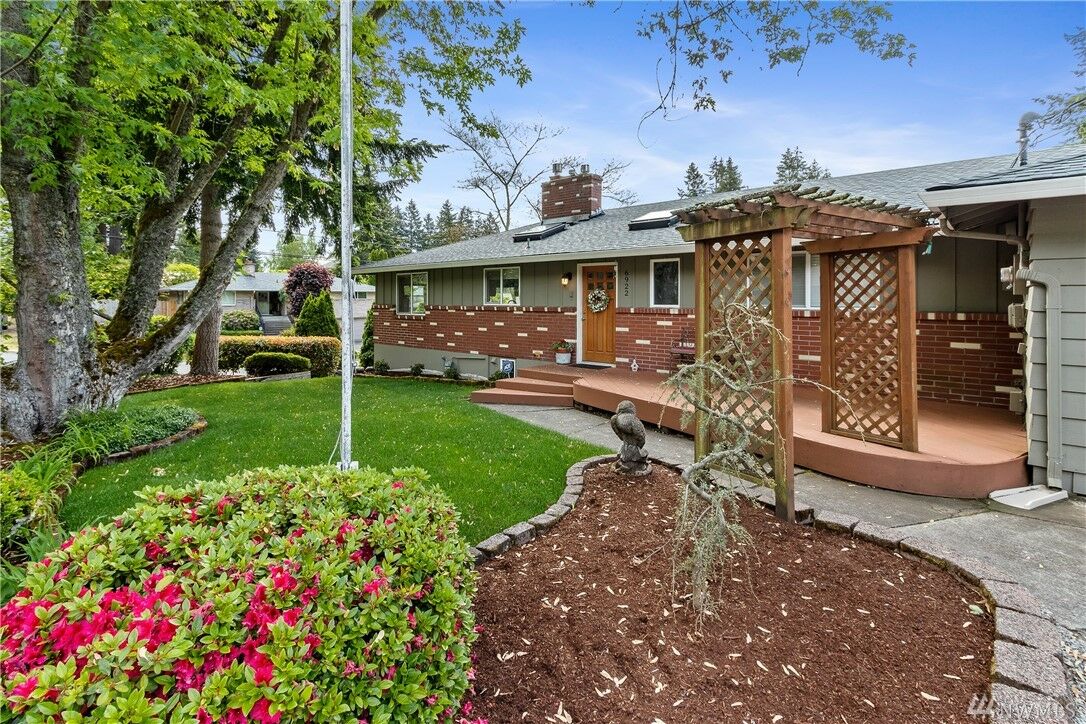
Featuring an expansive 3,148-square-foot layout filled with opportunity, this immaculately maintained University Place home offers flexibility, convenience, and a stylish aesthetic throughout. In addition to 5 bedrooms, 1 full bath, and two ¾ baths, this move-in ready residence also includes generous living spaces, plus an attached garage with workshop space. A brand new roof is also in the mix so you can move in with peace of mind! Located at 6922 44th St W University Place, WA 98466 and situated on a corner lot, this University Place home is listed for $675,000.
Take a moment to explore 5 fabulous not-to-miss features of this Pacific Northwest gem:
1. Spacious light-filled living spaces are a joy to spend time in!
Built in 1962, this carefully maintained home features vintage elements alongside modern upgrades for a truly captivating, timeless aesthetic! A seamlessly flowing layout on the main level features sunlit living spaces, and details like the gorgeous gas fireplace, exquisite built-ins, and beautiful hardwood floors add character. From the living room you have direct deck access, making it easy to expand your living space even more!
2. Timeless, immaculate kitchen.
Boasting an ideal design with attractive finishes and featuring thoughtfully curated amenities, the kitchen offers elegance alongside efficiency. Stainless steel appliances and a newer gas stove are ready for whipping up homemade meals with ease, while granite counters, tile floors, and ample storage in handsome cabinets add instant style. Plus, tons of natural light livens up the space, creating a cheerful atmosphere that ensures time spent here is even more enjoyable.
3. Finished daylight basement with 2nd kitchen offers a perfect separate living area.
On this home’s lower level, a whole other world of possibility opens up. This finished space features a 2nd kitchen, a living and dining area, 2 bedrooms, a bath, a storage room, laundry, and even a separate entrance! This dynamic space is perfect for live-in loved ones who need their own private space, or it would make the perfect guest suite when visitors come to town!
4. Outdoor setting is brimming with possibility.
Enjoy sunshine and blue skies without even having to leave the comfort of home-sweet-home thanks to all of the lovely outdoor spaces here! A deck overlooks the yard, and a lower patio provides even more space for relaxation. Mature greenery both in the front and back offer privacy and a view, and those who love gardening are sure to enjoy tending to this property’s lush landscaping. There’s plenty of room for you to put your imagination to work, too—you can design even more artistic landscaping to create the outdoor sanctuary of your dreams, or you might decide to transform the deck and patio into a vacation-inspired oasis!
5. Fantastic University Place location just blocks to Bridgeport Way!
At 6922 44th St W University Place, WA 98466 you’re in a corner lot in a residential setting, yet just minutes to top University Place conveniences including schools, parks, the University Place Town Center, shopping, dining, and much more. Places like Whole Foods, Trader Joe’s, Safeway, the University Place Pierce County Library, Cirque Bridgeport Park, and many other local amenities are all less than 5 minutes from home.
Interested in learning more? Click here to view the full listing! You can also contact REALTOR® Therese Gesch online here or give her a call/text at (206) 550-9407.
Picturesque 3-Bedroom, 1-Bath Home with Spacious Yard in Excellent University Place Location
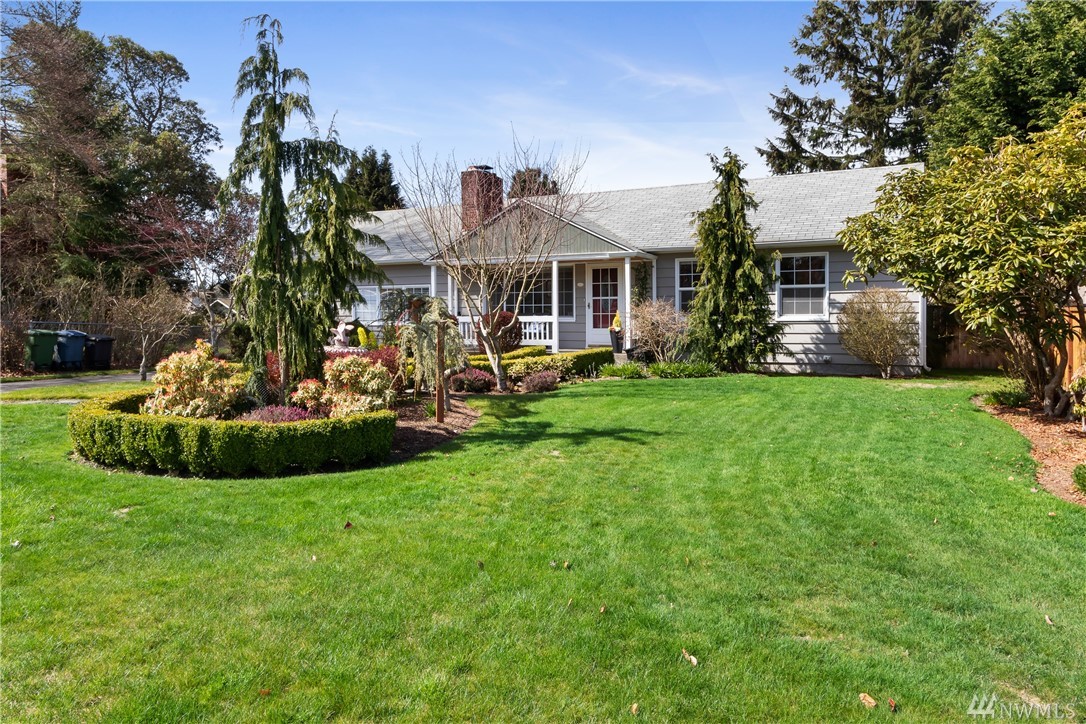
Immaculately maintained and upgraded over the years, this 1,320-square-foot home offers picture-perfect living! In addition to 3 bedrooms and 1 bath, this 1.5-story home features gorgeous living spaces, a stylish kitchen, and an attached, oversized 1-car garage. And just wait until you see the backyard retreat—this lush oasis is absolutely dreamy! Located at 3312 Locust Ave W University Place, WA 98466 and less than a 3-minute drive to Whole Foods, Trader Joe’s, schools and more, this timeless residence is listed for $489,000.
Click here to view the 3D tour!
From the moment you pull in the driveway, this home’s idyllic setting and manicured landscaping make for a lovely first impression! A charming pathway leads to the covered front porch where an eye-catching wood ceiling and recessed lighting await. Set up a comfy sitting area here to enjoy all summer long!
As soon as you step in through the front door, this home’s sundrenched living areas immediately invite you in to relax and enjoy yourself. The dining space effortlessly flows right into the living area and kitchen, and beautiful hardwood floors guide the way. In the living area, a wood fireplace adorned with granite is flanked by eye-catching built-ins, and details like recessed ceiling elements and crisp white trim elevate the overall aesthetic.
The view into the kitchen is sure to delight—this open-concept haven features trendy bar-style seating and a dining nook. Custom cabinets include windowed doors and open shelving so you can display treasured dishware and decor, while shimmering granite counters and pendant lights add elegant flair. Just off of the dining nook, you’ll find a utility room with a sink, furnace, recently serviced heat pump, laundry amenities, and extra office space in the mix as well.
On the main floor, 2 bedrooms and an updated bath are at your fingertips. Each main floor bedroom features convenient original built-ins from 1949, and another bedroom awaits on the 2nd floor. (Plus, you have attic storage!) This home’s updated bath is especially noteworthy—a large walk-in shower, tile floor, and fresh modern finishes sparkle with contemporary style!
Sliding glass doors open up from the kitchen and dining nook right into the backyard oasis. The deck offers a lovely perch to enjoy the view of the expansive lawn and mature greenery, and sunny summertime days are absolutely blissful! A cute patio offers possibility as well—you can transform this sweet spot with comfy outdoor furniture and vibrant flower baskets, giving you a vacation-worthy hangout to bask in whenever the weather warms up. And don’t miss the attached, oversized one-car garage—you’ll find plenty of room to store outdoor tools and toys here in addition to an antique workbench and workspace.
Living in University Place
At 3312 Locust Ave W University Place, WA 98466, you’re in a central and incredibly convenient University Place neighborhood. Bridgeport Way is only 0.4 miles from home, as is Whole Foods Market. As you head south along Bridgeport Way, several other amenities are easily within reach, including places like Trader Joe’s, Safeway, and dozens of other shops, eateries, and local services. Both Curtis Junior High School and Curtis High School are less than 1 mile away, and when you’d like to spend more time enjoying nature, iconic Chambers Bay is only 1.8 miles from home.
Interested in learning more? Click here to view the full listing! You can also contact REALTOR® Therese Gesch online here or give her a call/text at (206) 550-9407.
6 Standout Highlights of this Beautifully Updated Mid-Century 3-Bedroom, 1.75-Bath Home in Edmonds
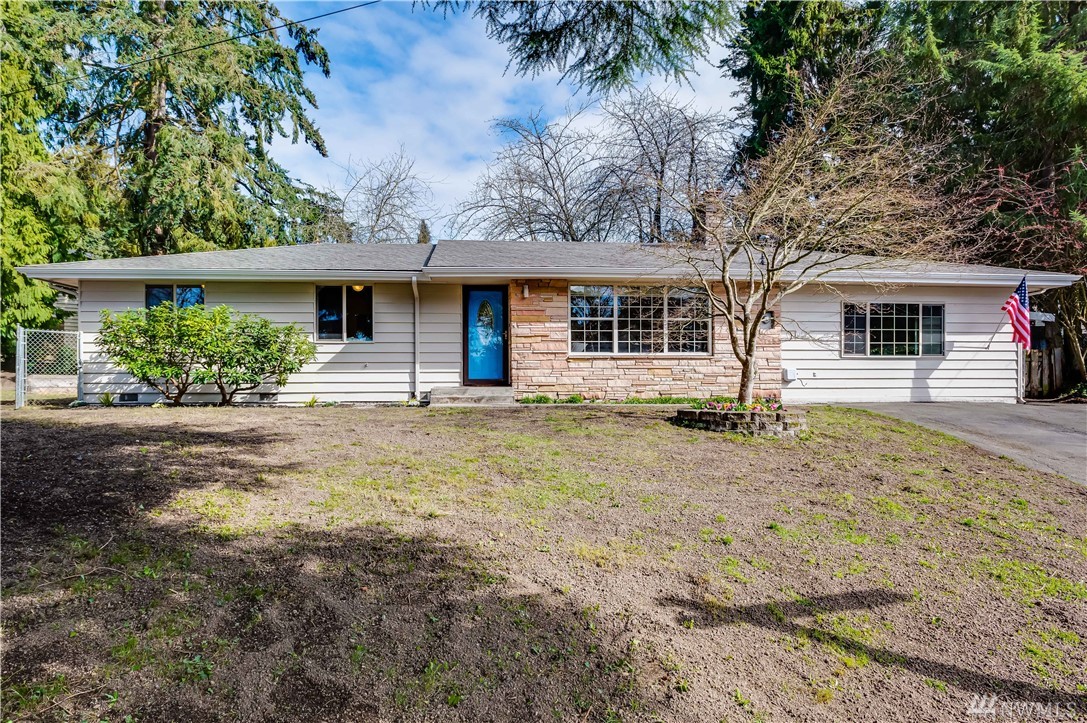
Thoughtfully refreshed and updated, this mid-century charmer is ready for a brand new chapter! Featuring a 1,764-square-foot layout that includes 3 bedrooms, 1.75 baths, inviting living spaces, plus a spacious bonus room, this Edmonds home offers a vintage aesthetic yet promises modern convenience. This beauty even comes with a private backyard oasis! Located at 9909 226th Place SW Edmonds, WA 98020 and absolutely surrounded by local amenities, this timeless treasure is listed for $675,000.
Click here to see the 3D tour!
Take a moment explore this home’s top 6 standout highlights:
1. Discover smart updates and thoughtful remodels at every turn.
This 1962-built home is ready to take on the future! Refinished hardwoods, new flooring, and new paint inside and out ensure that this mid-century Edmonds home is move-in ready. Plus, a heat pump promises that you stay cozy all winter long, while A/C keeps things comfy all throughout the summer. The master bath also features a complete remodel (more on this in a moment!) and the bonus room has been refreshed with new carpet.
2. Excellent Edmonds location where city convenience is just blocks away.
Nestled at the end of a cul-de-sac on a large fenced private lot, this home offers a sense of seclusion, yet you’re merely minutes to local amenities. You’re only 0.2 miles from grocery shopping at places like PCC Community Markets and QFC, and you’ll find several other places such as Walgreens, Bartell Drugs, Starbucks, and a long list of other eateries all just blocks from home. This Edmonds residence is also only about 5 minutes down to the Edmonds waterfront, and in addition to gorgeous beach parks and iconic waterfront dining, the Edmonds-Kingston ferry leaves from here. The Edmonds Station is also right along the waterfront and the Sounder Train stops here on its route between Everett and Seattle. The Amtrak train also stops here on its route between Vancouver, B.C. and Eugene, Oregon. Getting around the region is a breeze from this location!
3. Living room is a dreamy haven you’re sure to love spending time in!
Just in through the front door, the light-filled living room awaits, offering the ideal haven for entertaining guests. A classic mid-century wood burning fireplace features stately details, while eye-catching built-ins offer the perfect spot to display framed photos, treasured keepsakes, and decor.
4. The master bath features a stunning remodel.
Pristine and sparkling like new, the master bath has been completely reimagined. Custom tile delights the eye, and modern design lends itself well to the spa-inspired scene.
5. This home’s spacious layout provides abundant flexibility.
In addition to this home’s 3 bedrooms, you’ll also find a spacious bonus room with a large closet and new carpet. An additional room with floor-to-ceiling built-ins could serve as the perfect home office or hobby room, and you’ll also find a laundry room with extra space for a pantry just off of the kitchen. This spacious home has room for all that life brings your way, and loved ones can enjoy having private space to call their own!
6. A backyard oasis offers a secluded getaway ready for weekend barbecues and quiet relaxation alike.
French doors swing open from the kitchen and dining area, revealing the new deck and the lush backyard. Quintessential Pacific Northwest natural beauty offers tranquility, and you can enjoy views of established trees, shrubs, and garden space that awaits your green thumb. There’s also an attached 1-car garage with extra storage space for your convenience.
Interested in learning more? Click here to view the full listing! You can also contact REALTOR® Therese Gesch online here or give her a call/text at (206) 550-9407.
5 Top Reasons to Love this Top Floor Condo Unit in Tacoma’s Gated Sunset Plaza Community
The vacation-inspired lifestyle you’ve been dreaming about awaits with this 1,086-square-foot top-floor condo unit in the gated Sunset Plaza community. This well-maintained retreat lives large thanks to a smart layout and stunning vaulted ceilings, and community amenities just expand your space even more! Located at 7312 N Skyview Lane, Unit J303 Tacoma, WA 98406 in a central Tacoma neighborhood surrounded by city convenience, this 2-bedroom, 1.75-bath condo is listed for $278,000.
Take a moment to explore this Tacoma condo’s top 5 highlights:
1. Fabulous community amenities promise resort-inspired living.
When you live in Sunset Plaza, you have access to several top-notch amenities to help you stay social, active, and entertained! A clubhouse, exercise room, hot tub, outdoor pool, tennis court, walking trails, and a community courtyard are all at your fingertips to enjoy. Have fun hanging out with friends, host memorable gatherings, and never run out of things to do from the comfort of home-sweet-home!
2. Convenient, central Tacoma location.
At 7312 N Skyview Lane, Unit J303 Tacoma, WA 98406, you’re close to transit, shopping, restaurants, parks and more. Those who commute are sure to appreciate being just a couple blocks to the Narrows Park & Ride—catch the bus here all the way to Seattle. You’re also just blocks from being able to connect to Highway 16.
Being so close to 6th Ave is also a major perk—you’ll find restaurants, coffee shops, shopping, local services, nightlife, and more within the 6th Ave District. Grocery shop at places like Fred Meyer and Tacoma Boys (they’re both only 5 minutes from home), or head down to waterfront dining by Titlow Beach (you’re just 6 minutes away!). When you’d like to spend more time outside, War Memorial Park is just a couple blocks away, as is access to the Scott Pierson Trail. This scenic 5-mile trail takes you all the way across the Tacoma Narrows Bridge and into Gig Harbor.
3. Inviting living spaces let condo life feel large!
One of this condo’s not-to-miss features includes the spacious living room with vaulted ceilings. Exposed beams, custom built-ins, and a cozy wood-burning fireplace add warm, stylish elements to the inviting scene, and the layout effortlessly unfolds into the dining area and adjacent kitchen. A balcony expands your living spaces even more—this covered getaway offers views of sunsets, a partial sound and mountain view, and overlooks the manicured gardens.
4. Wonderful flexibility thanks to 2 bedrooms and 1.75 baths.
Ths master suite not only features a private bath, but a large walk-in closet is all yours as well! A second bedroom and full bath are also included, and if you have an extra bedroom, you can transform it into a home office, a hobby room, a guest room, or all of the above.
5. Thoughtful details promise comfortable condo living.
Everything has been taken care of, and this unit comes with some features that are especially rare with condos. This unit comes with a spacious laundry room, including a washer and dryer, and even space for a pantry and organizing other household essentials. An additional, surprisingly large storage room is just off the balcony as well. This condo unit also comes with reserved covered parking and a security gate for extra peace of mind.
Interested in learning more? Click here to view the full listing! You can also contact REALTOR® Therese Gesch online here or give her a call/text at (206) 550-9407.
6 Highlights of this Classic & Updated 3-Bedroom, 1.75-Bath Farmhouse on Vashon Island
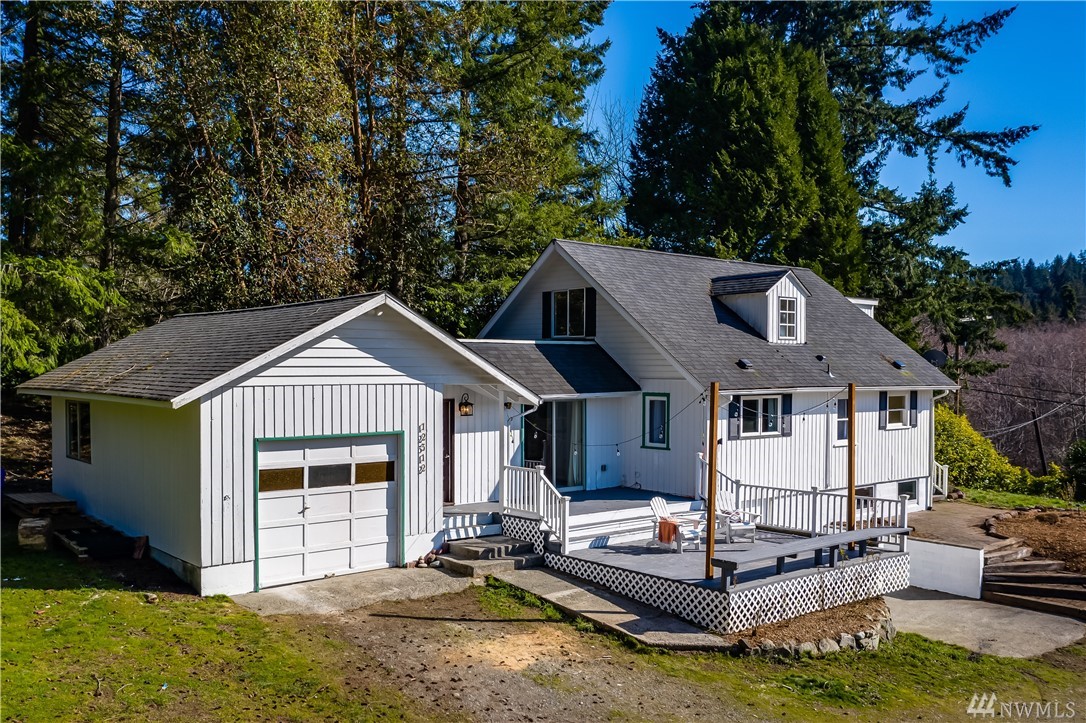
Situated on 1.12 acres in a gorgeous, tranquil setting, this classic island farmhouse is brimming with must-see updates! In addition to 3 bedrooms and 1.75 baths, this 1,840-square-foot gem offers inviting living spaces and renovations that shine with style. And a whole other world of wonder awaits with this Vashon property’s outdoor amenities—fruit trees, space for a garden, and scenic views of quintessential Pacific Northwest nature are all right outside your front door. Located at 12312 SW Cemetery Rd Vashon, WA 98070, this Vashon Island residence is listed for $790,000.
Click here to view the 3D tour!
Take a moment to explore this Vashon property’s top 6 highlights:
1. Secluded setting surrounded by nature.
Framed by emerald evergreens and a lush lawn, this home offers a lovely getaway that’s perfect for relaxation and rejuvenation. A large deck overlooks the scene, and there’s even an outdoor space that’s wired and ready for a hot tub so you can create an even more luxe experience for yourself and guests. 1.12 acres means that you have tons of space to build raised garden beds to grow farm fresh fruits and veggies in, and there are even Gravenstein apple trees and pear trees ready to be enjoyed!
2. Close to the heart of Vashon Island Downtown and city convenience.
At 12312 SW Cemetery Rd Vashon, WA 98070, you truly get to enjoy the best of both worlds. Not only are you tucked away in nature, but Downtown Vashon is a short 5-minute drive from home. Pick up groceries at Vashon Thriftway, and enjoy dining at places like The Hardware Store, Camp Colvos Brewing, Pure Organic Kitchen & Juicery, Cafe Luna, Anu Rana’s Healthy Kitchen, Earthen Bistro, Casa Bonita, Bramble House, and many more. When you need to get off the island, you’re only 12 minutes to the southern ferry to Tacoma and just 14 minutes to the northern ferry that’ll take you to Seattle or Port Orchard.
3. Stunning, newly remodeled kitchen.
This home’s kitchen could be straight from the pages of a glossy home design magazine… yes, that’s how gorgeous it is! Not only does the kitchen boast a huge layout, but spacious quartz counters (including an oversized island) and cabinetry with deep drawers all ensure you have more than enough space. Stainless steel appliances, a large stainless steel farm sink, a tile floor, a shimmering backsplash, modern light fixtures, and other expertly curated details all make up this fashion-forward masterpiece.
4. Generous square footage offers flexible living spaces.
The open-concept family room (that features a cozy new electric fireplace) and the living room both offer more than enough room for hanging out and hosting a crowd! Each immaculate space offers a blank canvas for you to transform with your own personal style, and the same is true of the bedrooms. Discover 2 rooms on the main level and 2 additional rooms upstairs with new carpet. Plus, an unfinished basement and attached garage offer even more possibility.
5. Systems are dialed in and promise peace of mind.
This vintage, 1930s home has been reimagined and renovated for the modern homeowner! There’s a new electrical panel, 2 new energy efficient ductless heat pumps, and this home is also wired for a generator.
6. Newly renovated bath offers spa-inspired bliss!
One of this home’s baths is particularly dreamy and is newly renovated. Custom tile, contemporary finishes, and a stylish color palette offer a truly relaxing scene for wellness routines. And imagine unwinding in the deep soaking tub for a sumptuous bubble bath—enjoy indulgent spa-worthy amenities without ever having to leave the comfort of home-sweet-home!
Interested in learning more? Click here to view the full listing! You can also contact REALTOR® Therese Gesch online here or give her a call/text at (206) 550-9407.
Lovingly Maintained Vintage 1-Bedroom, 1-Bath Home w/Storybook Backyard in Convenient Tacoma Neighborhood
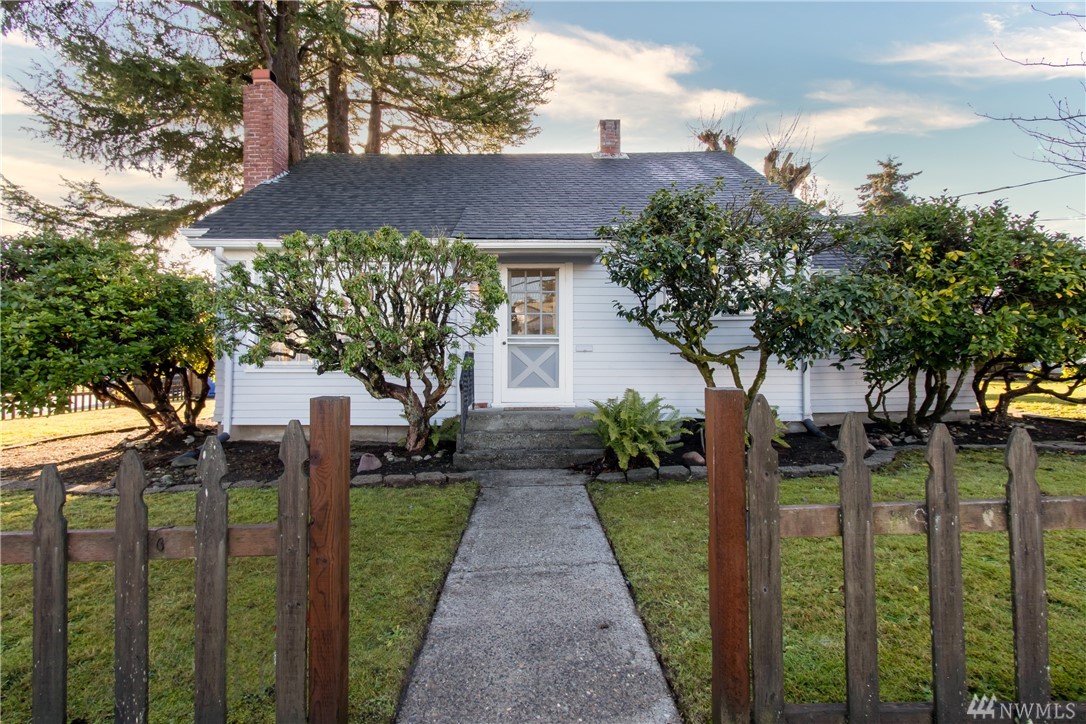
Beautifully reimagined and move-in ready, this 1924-built home-sweet-home has been thoughtfully updated and refreshed. In addition to 1 bedroom and 1 bath, this residence features sundrenched living spaces that are an absolute joy to spend time in. Additionally, one of this home’s major perks is its many storage options, much of which awaits in the finished attic bonus space. Located at 402 S 64th St Tacoma, WA 98408 on a large corner lot and close to grocery stores, parks, schools and more, this Tacoma treasure is listed for $305,000.
Eye-catching curb appeal delights as you arrive home time and time again, and a cute fence opens up to a charming pathway that leads right to the front door. Bright and beautiful elegance greets you from the moment you step inside, and refinished hardwoods flow into the living room and adjacent dining area. Updates include things like fresh paint, a newer furnace, a newer fridge, and some updated plumbing and electrical. Plus, exterior paint is only 1 year old, and the roof is only 10 years old.
In the dining room, gorgeous original wood built-ins instantly elevate the overall aesthetic, offering a stylish place to display treasured dishware and decor. This haven of gathering is an entertainer’s dream—host everything from laid-back gatherings to festive holiday occasions right here!
The kitchen offers a captivating blend of old and new, and you can enjoy modern amenities alongside vintage design. Original kitchen cabinets, hardware, and light fixtures take you back in time in the best way, and a cute spot for a bistro table is the perfect scene for sipping on your morning cup of coffee. The layout flows into a room just off the kitchen replete with beautiful knotty pine, and in addition to a couple of kitchen appliances and an extra sink, you’ll find laundry amenities, another dining area, and a workspace in the dynamic mix.
Discover an oasis of relaxation in the immaculate bedroom, and here you’ll find a neutral, crisp aesthetic that’s ready for your unique style. The ensuite bath sparkles with a blend of contemporary and vintage details, and again, old meets new to offer the very best of both worlds!
A sprawling finished attic bonus space features spacious closets, extra storage, built-in bookshelves, and tons of flexibility. This space is approximately 330 square feet, but the buyer is to verify this information as the attic is not included in the overall listed square footage.
Backyard bliss awaits, offering both functional convenience and natural beauty. A detached garage and attached storage/woodshed offer lots of storage and roof for projects, while the expansive lawn is surrounded by mature trees and landscaping. Possibility awaits, and you could easily choose to keep things simple and as is, or you could put your imagination to work building a patio or deck, cultivating a garden filled with fresh fruits and veggies, and much more!
Living in Tacoma
At 402 S 64th St Tacoma, WA 98408, you’re absolutely surrounded by top-notch amenities that make life easier and more enjoyable! Bus lines are 0.1 miles away, and you’ll find shopping, restaurants, parks, schools, and more less than 1 mile away. For example, Fred Meyer is 0.5 miles away and Safeway is 0.7 miles away, making it easy to pick up groceries while you’re out running errands. Wapato Park Off-Leash Dog Park is 0.7 miles from home, and Charlotte’s Blueberry Park is only 0.8 miles away—heading out to enjoy a couple of Tacoma’s largest parks while still staying close to home is a breeze. Additionally, those who commute are sure to appreciate being just a 4-minute drive to connect to Interstate-5.
Interested in learning more? Click here to view the full listing! You can also contact REALTOR® Therese Gesch online here or give her a call/text at (206) 550-9407.
Immaculately Updated 2-Bedroom, 1.75-Bath Craftsman w/Guest Suite & Breathtaking Views in Port Orchard
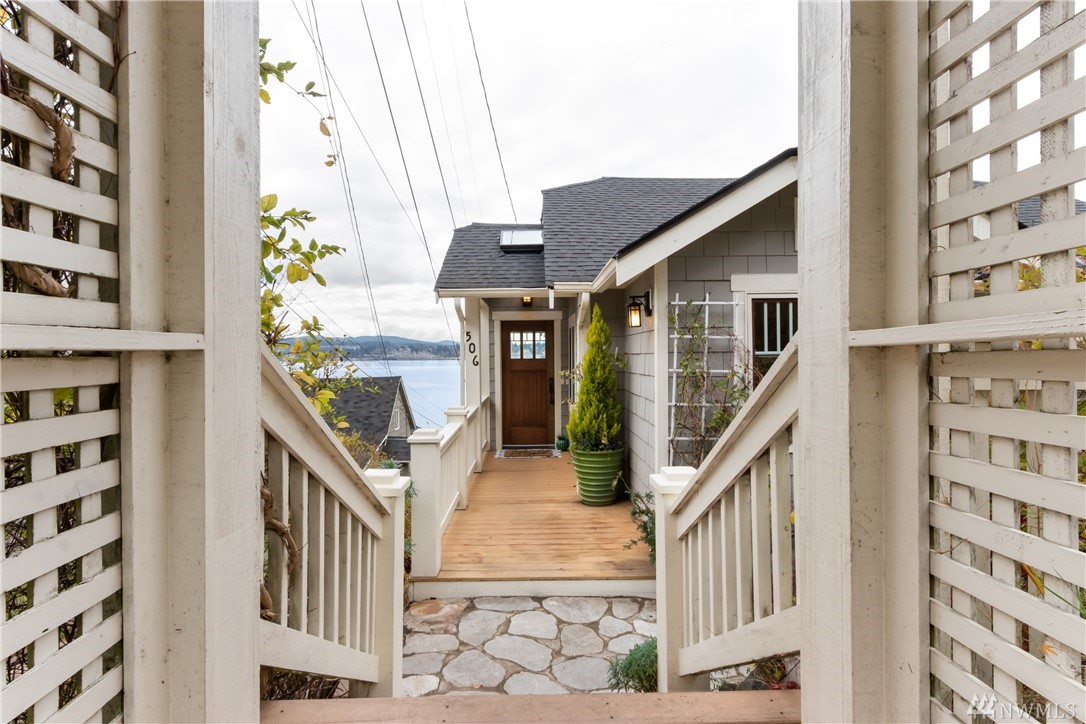
Incredible water views, a prime Port Orchard location, beautifully updated spaces, a magical garden… this timeless Craftsman treasure truly has it all! Built in 1928, this 1,210-square-foot beauty has been reimagined over the years to suit modern wants and needs, and you’ll find many newer, smart updates in the mix. In addition to 2 bedrooms and 1¾ baths, you’ll find beautifully appointed living spaces with abundant water views to enjoy. Located at 506 Perry Ave N Port Orchard, WA 98366 and just blocks from the Kitsap Transit Annapolis Foot Ferry, this residence is listed for $415,000.
This vintage home-sweet-home comes with a long list of updates that ensure it’s not only move-in ready, but prepared to take on the future with ease. Discover solar tube lights, newer Jeld-Wen windows, energy efficient soft heat, 2 water heaters, extra washer/dryer hookups, radiant heated floors in bathrooms, and much more.
A classic Craftsman aesthetic greets you from the moment you arrive home, and the front door opens up to reveal a sundrenched, inviting living area. A gas fireplace adds instant coziness, and you can snuggle up on the couch while a fire dances in the background all winter long! Sliding doors open up to another flexible room that offers the perfect haven for another living area, a home office, a library, an entertainment center and more. And don’t miss the cute nook—this is just the perfect spot for a writing desk or even an art studio!
Rich hardwood floors flow into the light-filled dining area and kitchen, and here you’ll find a smart design that has room for all that life brings your way. Find space for all of your kitchen essentials in beautiful cabinetry, and show off treasured dishware in the upper windowed cupboards. Sleek appliances and spacious counters are in the mix as well, and you can whip up delicious homemade meals all while having views of the water to admire right out your window!
The main level also includes a bedroom with a walk-in closet, and French doors open up to a charming porch and picturesque gardens. A bathroom is just around the corner, and this pristine space sparkles with style. A fashionable blend of old and new pay homage to this home’s 1920s origins, and details like crisp trim, wainscoting, subway tile, honeycomb tile, and more all create a delightful scene for wellness routines.
One of this home’s major perks includes the possibility for separate living spaces on the upper and lower levels. The lower level has its own separate entrance, and there is an area for a kitchenette with a sink, a bedroom, a huge walk-in closet, and a fabulous full bath. Enjoy spa-inspired amenities here, including a walk-in shower, an indulgent jetted tub, radiant heated floors, and an impeccably curated aesthetic.
Enjoy vacation-worthy living all without leaving the comfort of home in part thanks to this property’s remarkable outdoor spaces. A large deck boasts views of the Sinclair Inlet, and the storybook garden is alive with verdant greenery, artfully arranged stone accents, eye-catching white fencing and more. Plus, a detached garage, extra exterior storage, and an attic (which could be finished for more usable square footage!) offer even more space to transform.
Living in Port Orchard
At 506 Perry Ave N Port Orchard, WA 98366 not only do you have lovely views of the water, but you’re in a prime location that’s merely minutes to city conveniences. You are only 0.3 miles to the Kitsap Transit Annapolis Foot Ferry, which you can take across the inlet to catch the Seattle-Bremerton Ferry that takes you directly into Downtown Seattle. You’re also merely minutes to schools, grocery stores, shopping, restaurants, local services and much more. The Port Orchard Marina is also just 1 mile away, and you can hop on a foot ferry here as well and enjoy the small-town atmosphere and all of the cute shops and eateries.
Interested in learning more? Click here to view the full listing! You can also contact REALTOR® Therese Gesch online here or give her a call/text at (206) 550-9407.
Top 6 Reasons Not to Miss this Impeccable University Place Home & Garden Oasis
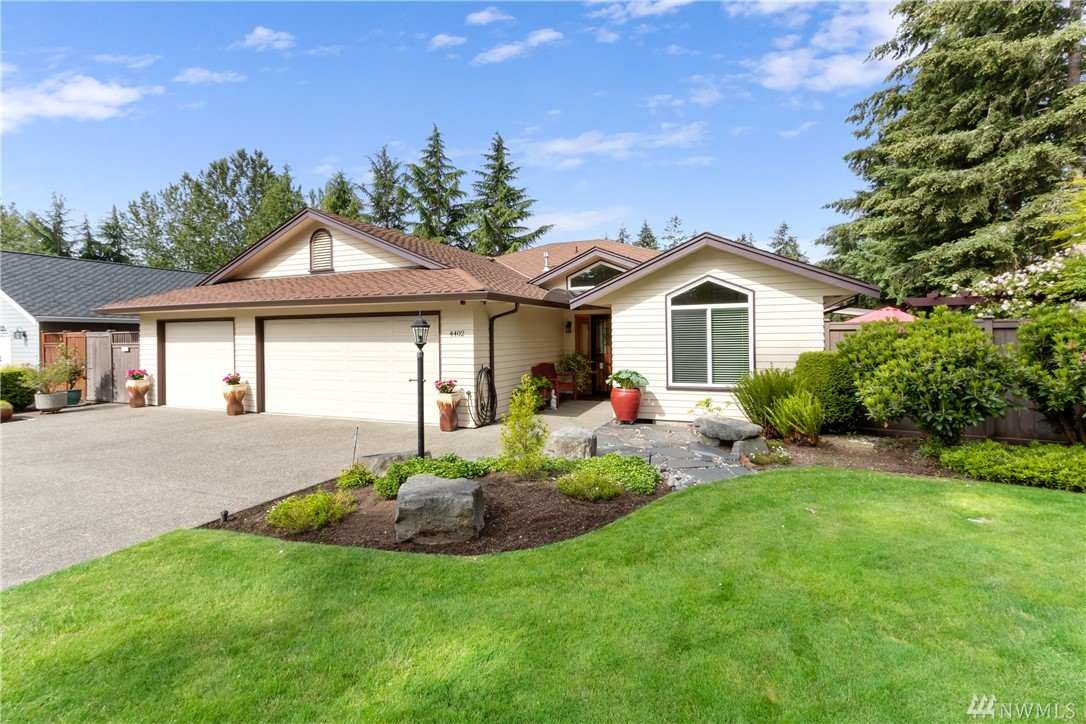
Tucked away in a prime University Place location, this 2,115-square-foot home has been lovingly maintained over the years and is move-in ready! In addition to 3 bedrooms and 2.25 baths, you’ll find this home’s sprawling layout includes elegant living spaces as well. A 3-car garage promises added versatility, and just wait until you see the idyllic outdoor getaway with a gazebo and putting green! Located at 4402 66th Ave W University Place, WA 98466, this residence is listed for $529,500.
Here are just a few of this home’s top highlights:
1. Prime University Place location.
First of all, this location in the heart of University Place is hard to beat! Enjoy being in a picturesque residential setting and surrounded by greenery yet merely minutes to city convenience. Bridgeport Way is only a 2-minute drive from home, and here you can easily access places like Whole Foods, Harbor Greens, Trader Joe’s, Safeway, Walgreens, the library, Homestead Park, several eateries, local services, and much more!
2. Beautifully maintained living spaces.
From the moment you step in through the impressive entryway, this home delights at every turn. In the main living area, vaulted ceilings, a cozy gas fireplace, abundant natural light, views into the backyard oasis, and an elegant neutral color palette characterize this sophisticated space. The layout flows into the dining room, and your living space expands even more thanks to this property’s outdoor offerings.
3. Bright & spacious kitchen.
A smart layout features shimmering quartz counters, double ovens, generous storage in handsome cabinetry, and everything you need to whip up meals and entertain with ease. Bar-style seating and the adjacent dining nook ensure there’s room for everyone, and sliding doors make it easy to enjoy al fresco dining whenever the mood strikes.
4. Sumptuous master suite.
In addition to a wonderfully spacious bedroom layout, the master suite offers built-in closet space and a spa-inspired ensuite bath. Imagine unwinding in a luxurious bubble bath after a long day and then snuggling up in bed, surrounded by a calm, relaxing color palette!
5. Thoughtful amenities make it as easy as possible to keep the home running smoothly.
In addition to features like new furnace/air in 2019, a central vac, a security system, and energy efficient windows, this home also features a large laundry room with tons of storage, a sink, and all the space you need to keep home essentials organized. This home also comes with a 3-car garage that includes a workbench—you have more than enough room for storage and hobbies thanks to all of this added flexibility! 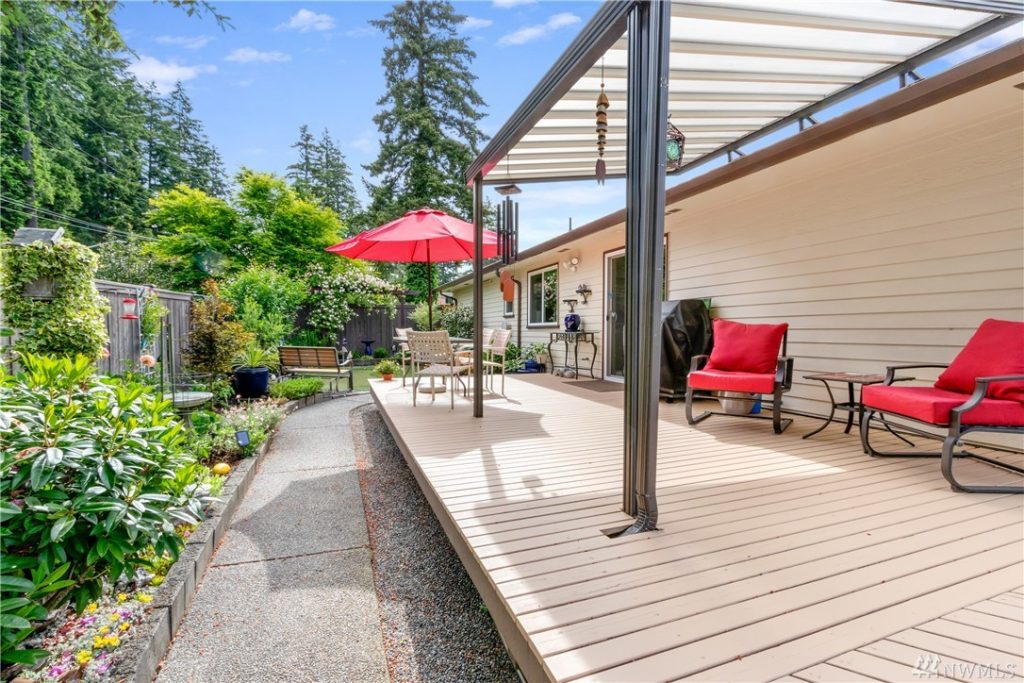
6. Gorgeous outdoor retreat!
One of this property’s top highlights is definitely the outdoor oasis. An expansive wrap-around deck is ready for sunbathing, barbecues, and summertime parties, and absolutely stunning landscaping artfully wraps its way around the entire property. You’ll find a water feature, a garden shed, sprinklers, a gazebo, and thoughtful touches at every turn… including a putting green! Those who love to garden and spend time out in the fresh air are especially in for a treat with this property’s garden getaway!
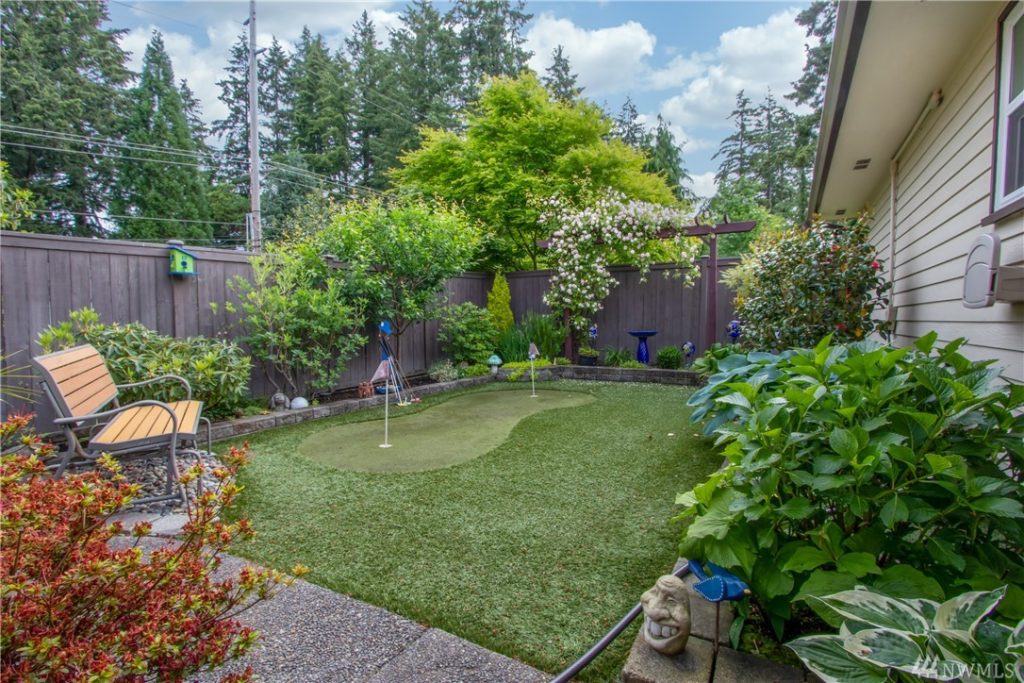
Interested in learning more? Click here to view the full listing! You can also contact REALTOR® Therese Gesch online here or give her a call/text at (206) 550-9407.

 Facebook
Facebook
 X
X
 Pinterest
Pinterest
 Copy Link
Copy Link
