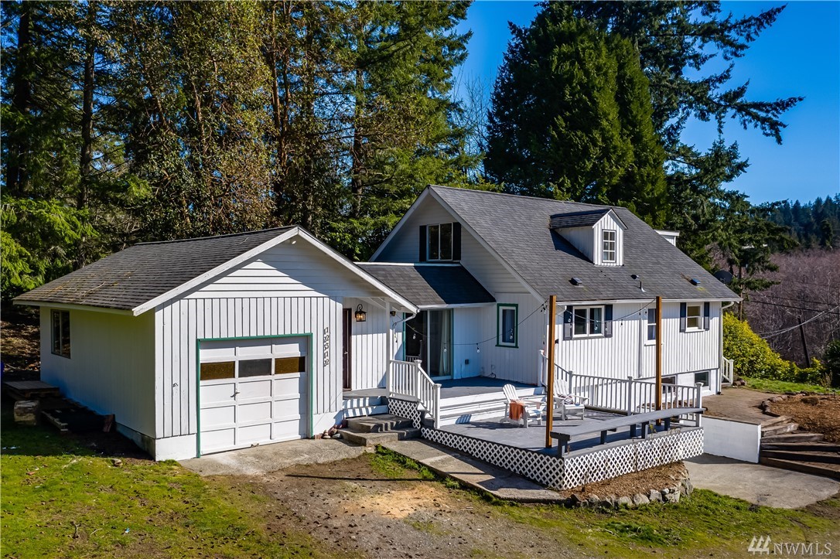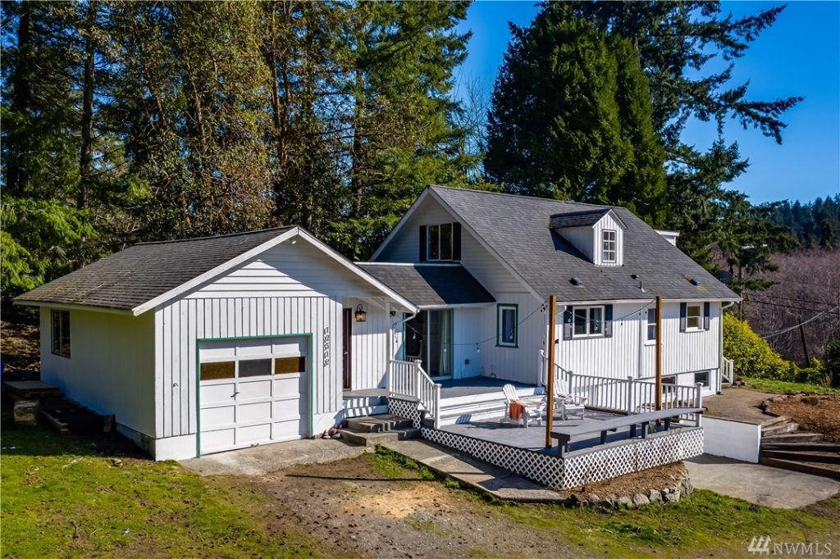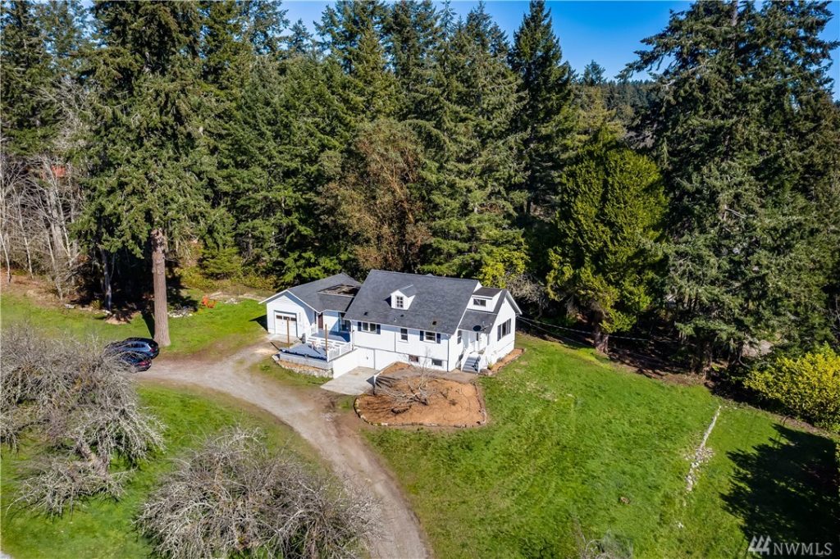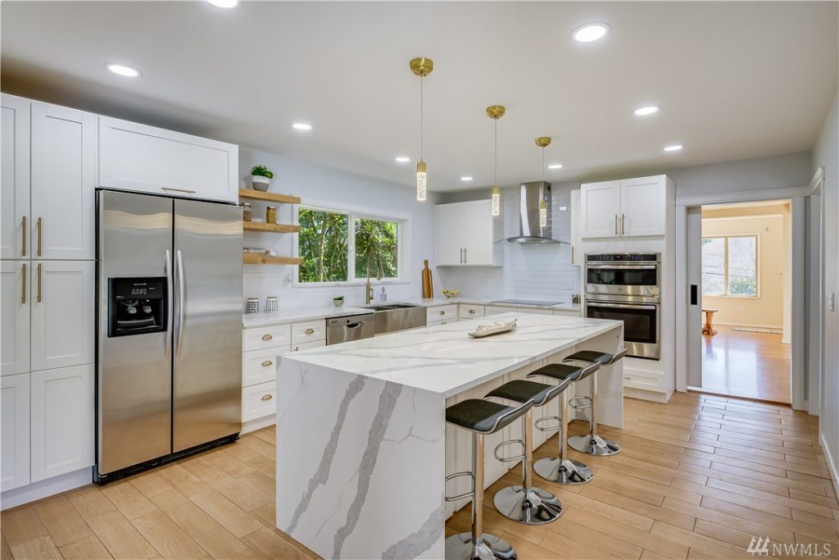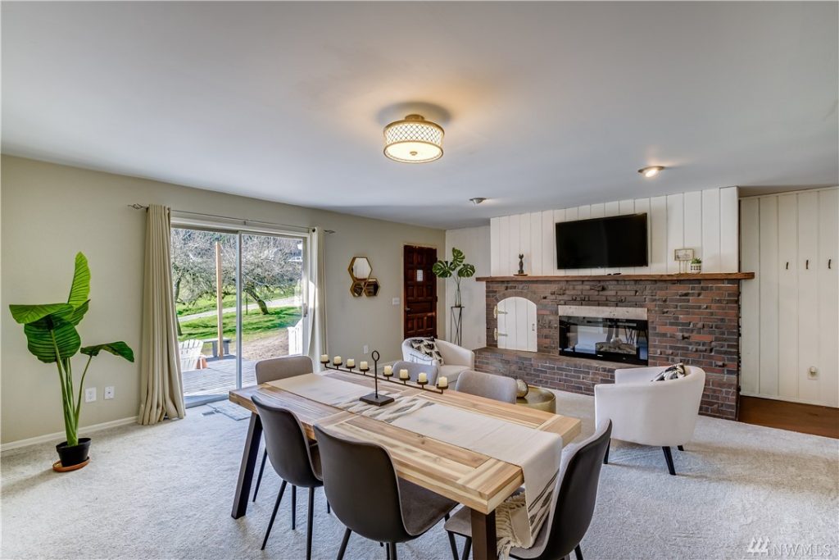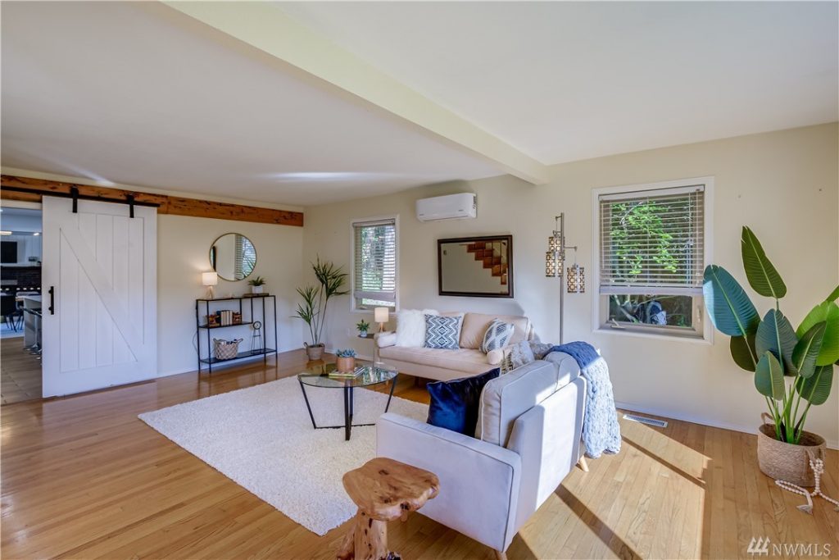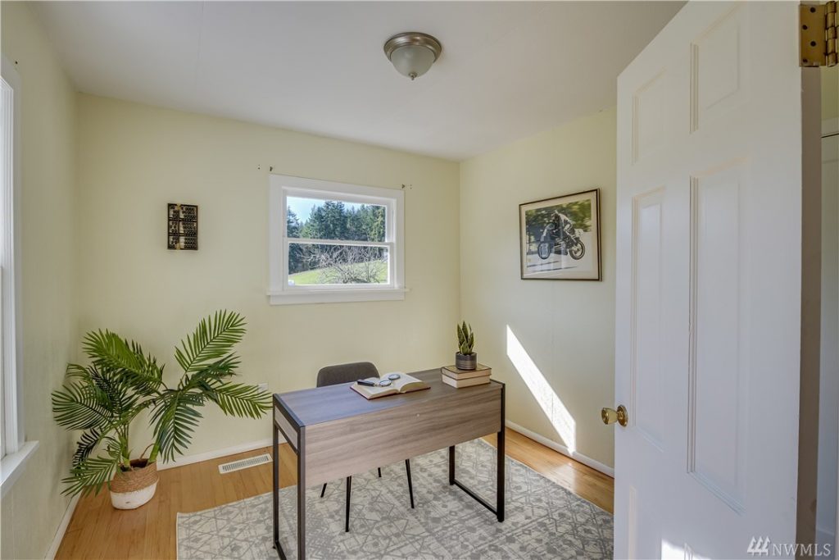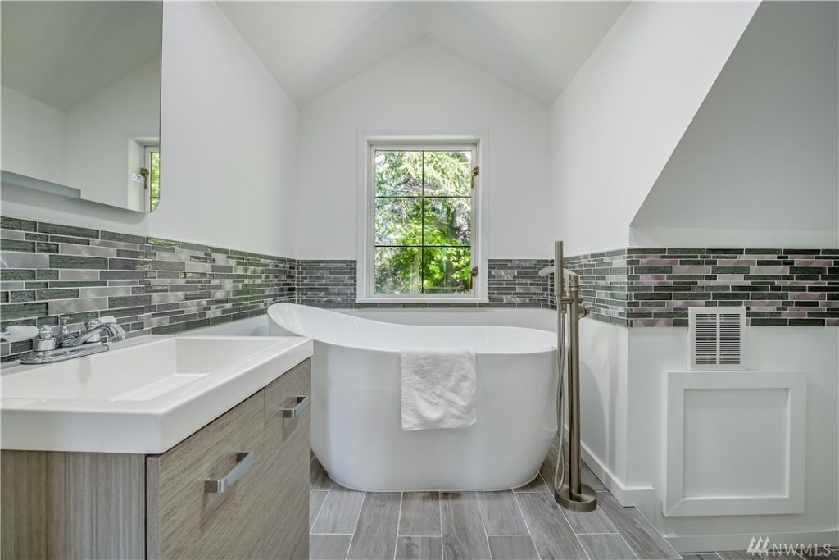Situated on 1.12 acres in a gorgeous, tranquil setting, this classic island farmhouse is brimming with must-see updates! In addition to 3 bedrooms and 1.75 baths, this 1,840-square-foot gem offers inviting living spaces and renovations that shine with style. And a whole other world of wonder awaits with this Vashon property’s outdoor amenities—fruit trees, space for a garden, and scenic views of quintessential Pacific Northwest nature are all right outside your front door. Located at 12312 SW Cemetery Rd Vashon, WA 98070, this Vashon Island residence is listed for $790,000.
Click here to view the 3D tour!
Take a moment to explore this Vashon property’s top 6 highlights:
1. Secluded setting surrounded by nature.
Framed by emerald evergreens and a lush lawn, this home offers a lovely getaway that’s perfect for relaxation and rejuvenation. A large deck overlooks the scene, and there’s even an outdoor space that’s wired and ready for a hot tub so you can create an even more luxe experience for yourself and guests. 1.12 acres means that you have tons of space to build raised garden beds to grow farm fresh fruits and veggies in, and there are even Gravenstein apple trees and pear trees ready to be enjoyed!
2. Close to the heart of Vashon Island Downtown and city convenience.
At 12312 SW Cemetery Rd Vashon, WA 98070, you truly get to enjoy the best of both worlds. Not only are you tucked away in nature, but Downtown Vashon is a short 5-minute drive from home. Pick up groceries at Vashon Thriftway, and enjoy dining at places like The Hardware Store, Camp Colvos Brewing, Pure Organic Kitchen & Juicery, Cafe Luna, Anu Rana’s Healthy Kitchen, Earthen Bistro, Casa Bonita, Bramble House, and many more. When you need to get off the island, you’re only 12 minutes to the southern ferry to Tacoma and just 14 minutes to the northern ferry that’ll take you to Seattle or Port Orchard.
3. Stunning, newly remodeled kitchen.
This home’s kitchen could be straight from the pages of a glossy home design magazine… yes, that’s how gorgeous it is! Not only does the kitchen boast a huge layout, but spacious quartz counters (including an oversized island) and cabinetry with deep drawers all ensure you have more than enough space. Stainless steel appliances, a large stainless steel farm sink, a tile floor, a shimmering backsplash, modern light fixtures, and other expertly curated details all make up this fashion-forward masterpiece.
4. Generous square footage offers flexible living spaces.
The open-concept family room (that features a cozy new electric fireplace) and the living room both offer more than enough room for hanging out and hosting a crowd! Each immaculate space offers a blank canvas for you to transform with your own personal style, and the same is true of the bedrooms. Discover 2 rooms on the main level and 2 additional rooms upstairs with new carpet. Plus, an unfinished basement and attached garage offer even more possibility.
5. Systems are dialed in and promise peace of mind.
This vintage, 1930s home has been reimagined and renovated for the modern homeowner! There’s a new electrical panel, 2 new energy efficient ductless heat pumps, and this home is also wired for a generator.
6. Newly renovated bath offers spa-inspired bliss!
One of this home’s baths is particularly dreamy and is newly renovated. Custom tile, contemporary finishes, and a stylish color palette offer a truly relaxing scene for wellness routines. And imagine unwinding in the deep soaking tub for a sumptuous bubble bath—enjoy indulgent spa-worthy amenities without ever having to leave the comfort of home-sweet-home!
Interested in learning more? Click here to view the full listing! You can also contact REALTOR® Therese Gesch online here or give her a call/text at (206) 550-9407.

 Facebook
Facebook
 X
X
 Pinterest
Pinterest
 Copy Link
Copy Link
