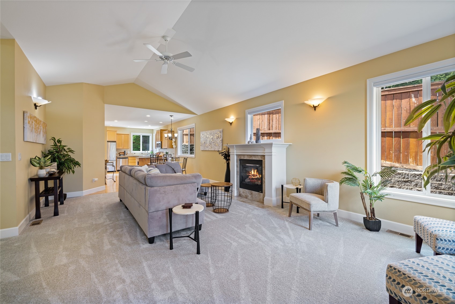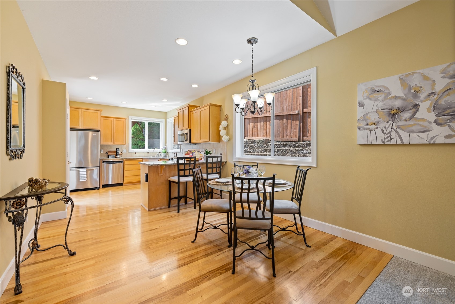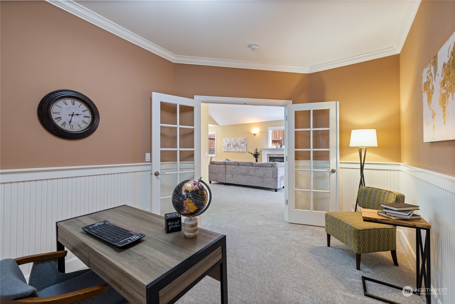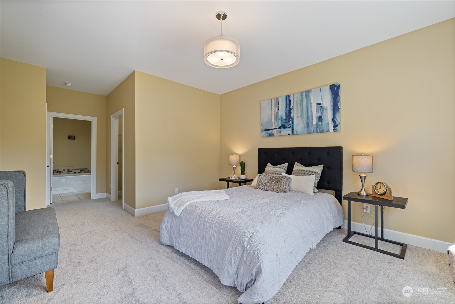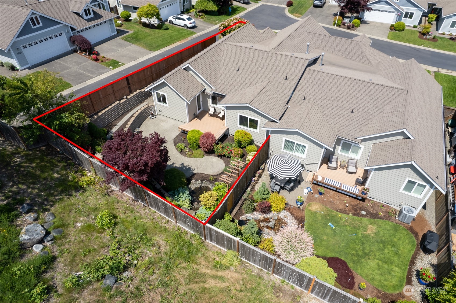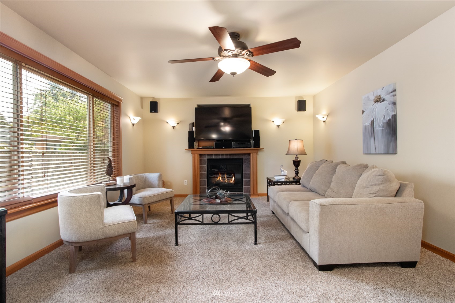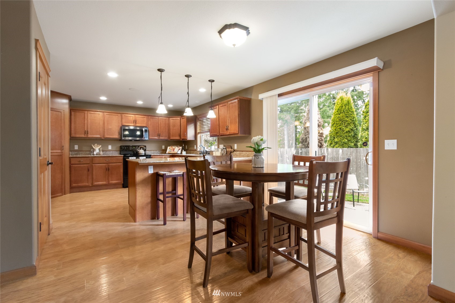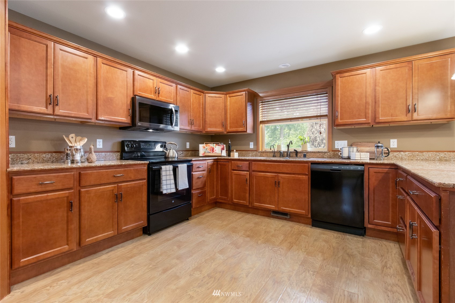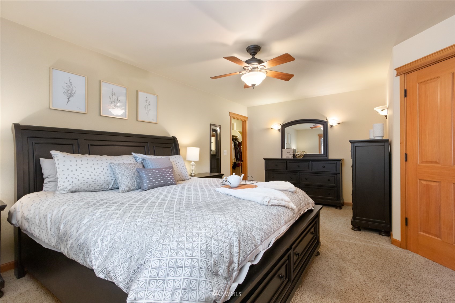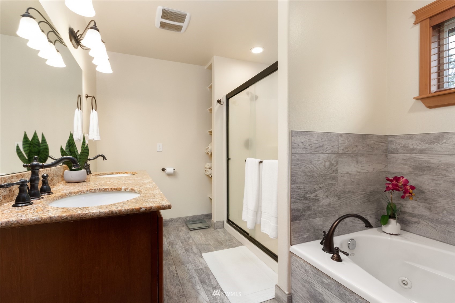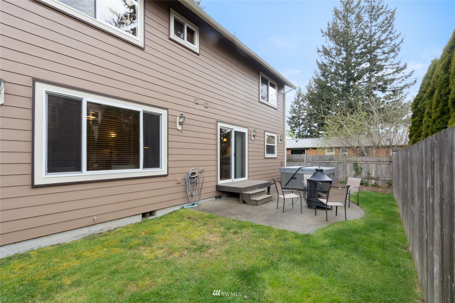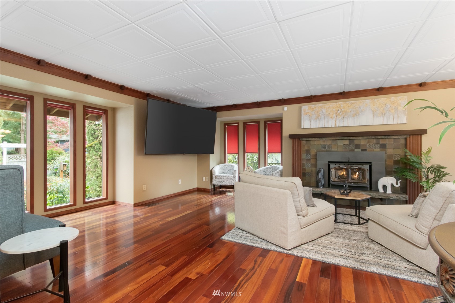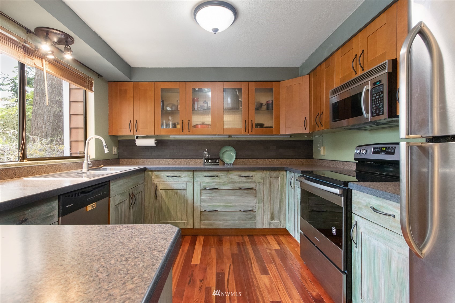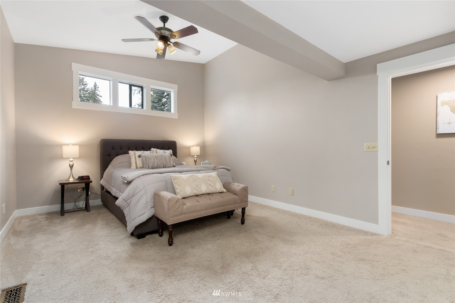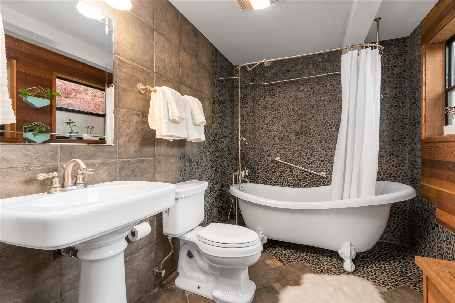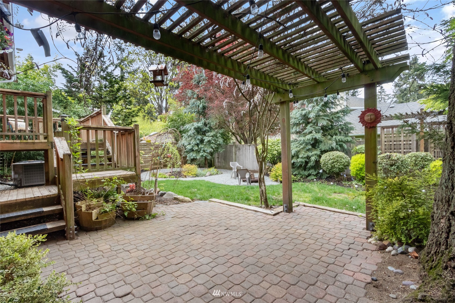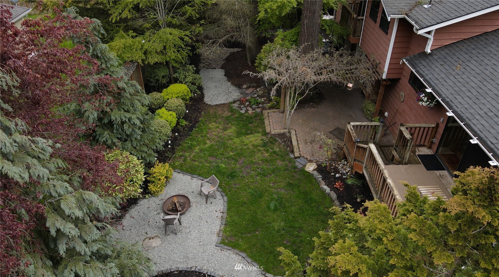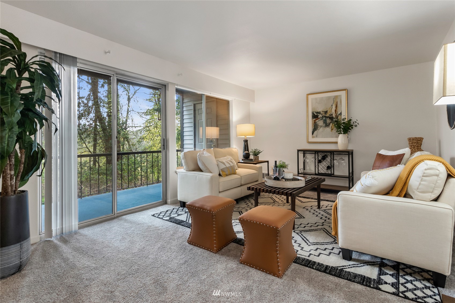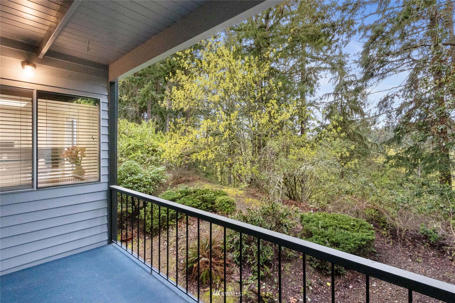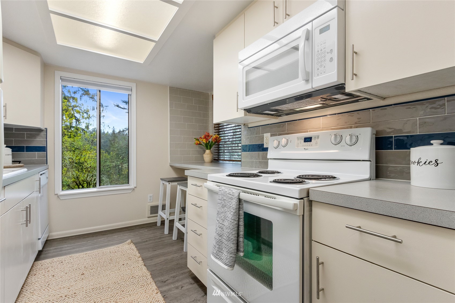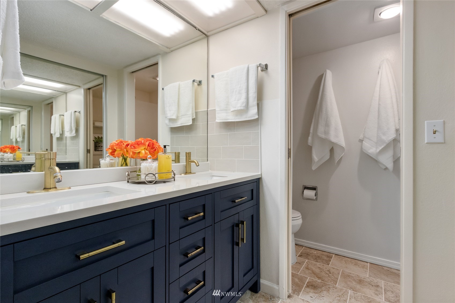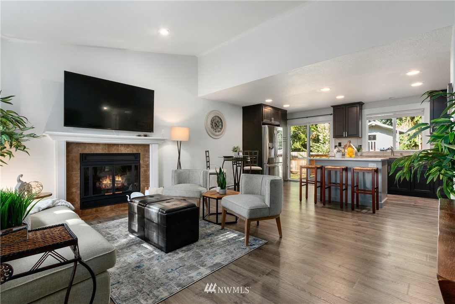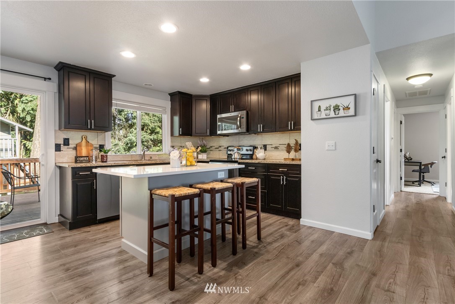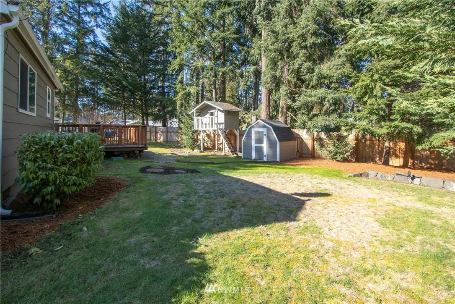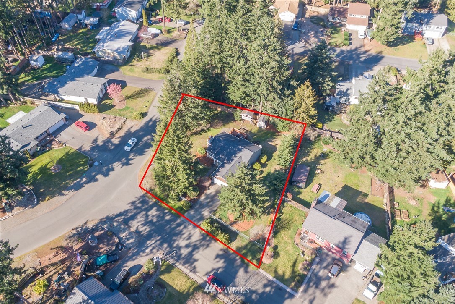Elegant & Expansive One-Level University Place Home
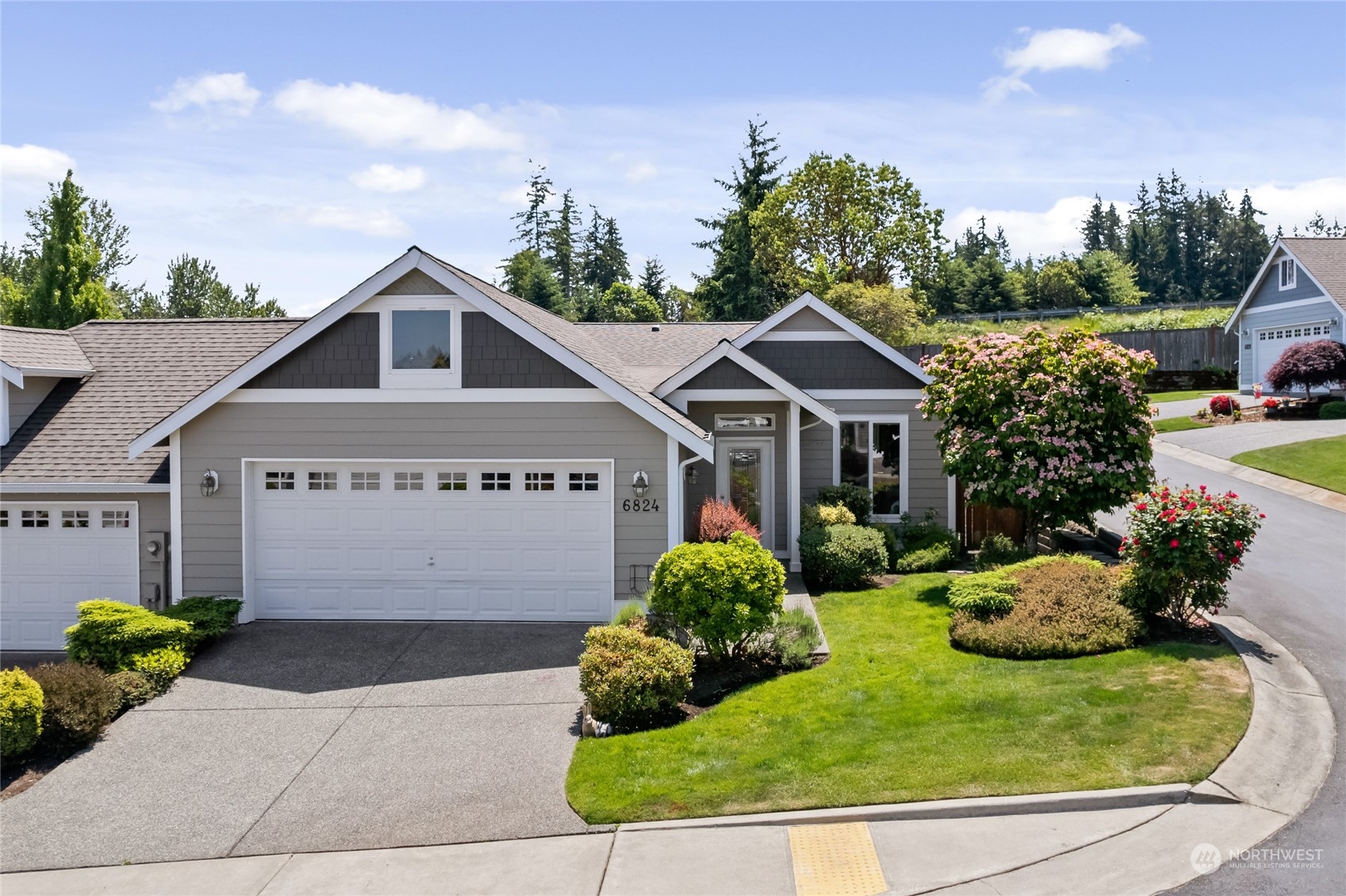
Generous one-level living awaits with this timeless, turnkey University Place home! Featuring a 1,690-square-foot layout, this home’s inviting floor plan includes 2 bedrooms, 1.75 baths, a home office, and open living spaces designed with entertaining in mind. And in the backyard, a charming, low-maintenance oasis shows off a picture-perfect scene to bask in and admire. Replete with luxurious comfort, time spent at home is an absolute joy, and when you need to run errands, you’ll find that schools, parks, grocery stores, restaurants, shops, and other conveniences are all no more than 1 mile away. Located at 6824 40th Street Ct W University Place, WA 98466, this exceptional residence is listed for $549,500.
As soon as you pull in the driveway, it’s immediately evident that this 2006-built gem has been lovingly maintained over the years—immaculate curb appeal shows off neat, mature landscaping, offering just a hint of the beautifully curated spaces that await inside. From the sundrenched entryway, the layout seamlessly unfolds into the large living room, a haven that’s ready for it all. Relax and stay cozy alongside the stately gas fireplace while you read a book, experience a sense of pride in ownership each time you sit down to catch up with guests, and imagine the memories you’ll make hosting holiday gatherings here!
The layout unfolds into the dining area and kitchen, offering ease whether you’re hosting or simply enjoying laidback days at home. Either way, the open layout encourages togetherness and quality time spent with loved ones; this “house” is truly a “home”! The impeccably curated kitchen is designed to stand the test of time; hardwood floors, granite counters, and ample storage in classic cabinetry and a pantry promise effortless efficiency. But top-notch functionality isn’t all you’ll find here—the warm and welcoming atmosphere promises that time spent whipping up homemade meals, baking holiday treats, and serving refreshments at your next party are all extra enjoyable.
One of this home’s top perks is the fact that it offers so much versatile space. A home office featuring crisp trim and wainscoting is ideal for working from home; here you have a dedicated space for Zoom calls and productivity. If you don’t need an office, this space is ready to become a den with an entertainment center, a study/homework room, or even an art or music studio. The same flexibility awaits in the second bedroom, which boasts a spacious layout ready to be transformed. And don’t miss the expansive garage that’s ready for parking, projects, and storage!
Finally, the epitome of elegant comfort can be found in the primary suite, a private retreat of peace and calm. Large and light-filled, the bedroom area boasts more than enough square footage for a king-sized bed, a sitting area, and organizational furniture. Direct deck access lets you pop outside for fresh air anytime you’d like, and an ensuite bath and walk-in closet are ready to make your life easier. Never worry about not having enough space to organize clothes, indulge in wellness routines that rejuvenate, and drift off into dreamland in style!
Whenever the sun comes out and the weather warms up, this property features a gorgeous backyard getaway that’s all your own! Set up an outdoor dining area and living space on the deck and patio, roll out the power awning for extra shade, and have fun putting your green thumb to work in the meticulously landscaped gardens that even show off a water feature.
What Is It Like to Live in University Place, Washington?
At 6824 40th Street Ct W University Place, WA 98466, you’re in a prime location that’s right in the heart of University Place. For starters, the local school and University Place Community Garden are just 0.4 miles away, and Bridgeport Way is only 0.5 miles from home. Along Bridgeport Way, you’ll find a long list of conveniences; places like Safeway, Trader Joe’s, HomeGoods, Maria’s Cocina Mexicana, Papa Murphy’s, Starbucks, Sapporo Steakhouse, Applebee’s, Whole Foods Market, University Place Pierce County Library, MOD Pizza, Jersey Mike’s, Anthem Coffee & Tea, Happy Duo Cafe, Bliss Small Batch Creamery, and many other shops, services, medical facilities, etc. are all no more than 1 mile from home!
Interested in learning more? Click here to view the full listing! You can also contact REALTOR® Therese Gesch online here or give her a call/text at (206) 550-9407.
Timeless Comfort Awaits! Move-in Ready 3-Bedroom, 2.5-Bath Home in Lacey
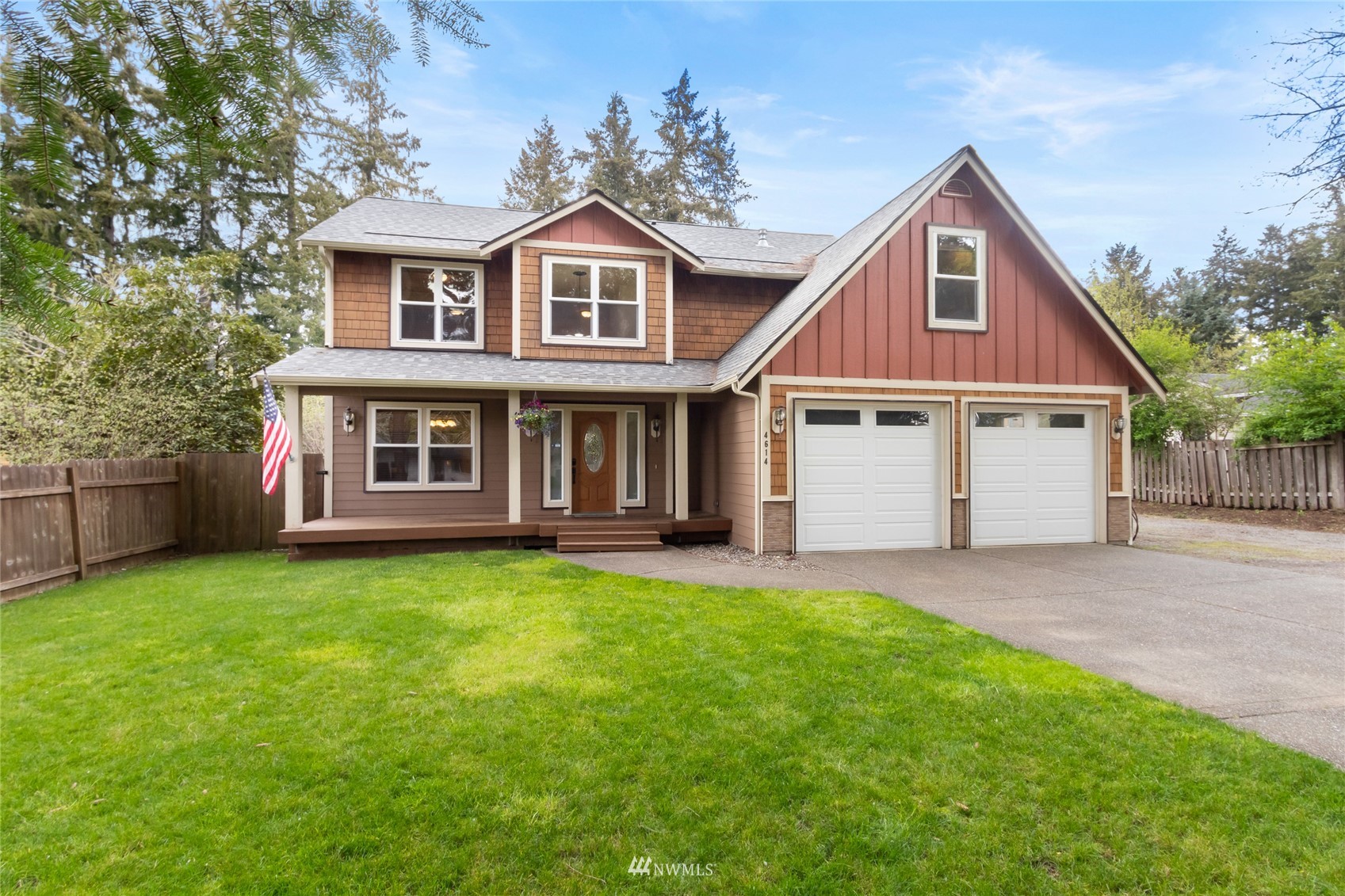
Classic design meets exceptional comfort to create this warm and inviting 2,093-square-foot home that’s wonderfully move-in ready! Built in 2006, this home’s excellent craftsmanship and simply elegant spaces ensure it’s ready to stand the test of time. In addition to versatile living areas, you’ll find 3 bedrooms and 2.5 baths, plus a 2-car garage for your convenience. A backyard getaway is yours here as well! Located at 4614 28th Avenue SE Lacey, WA 98503 in a fantastic Lacey location with no HOA and less than 7 minutes to a huge variety of shopping, dining, parks, and more, this home is listed for $549,500.
Tucked away off the street and nestled at the end of an extra-large driveway and a beautiful lawn, this handsome home boasts eye-catching curb appeal. Craftsman-inspired design is made modern with this home’s exterior, and a welcoming front porch is just waiting to be enjoyed all summer long! Set up a comfy bench or a couple of rocking chairs, decorate with hanging flower baskets, and enjoy the fresh air while you catch up with visitors.
In the main entryway, soaring ceilings and natural light that cascades in from overhead make for a delightful first impression. Immediately to the left, a formal dining room adjacent to the kitchen is an entertainer’s dream, and right now this dynamic space is being used as a large home office.
The heart of the home awaits in the open-concept living room and eat-in kitchen area; enjoy the company of loved ones whether you’re hanging out in the living room catching up on your favorite TV shows, or whipping up dinner in the kitchen. The living area with its classic fireplace offers the perfect scene for laid-back hangouts and quiet relaxation; imagine how cozy this light-filled space can be during the evenings when you’re unwinding after a long day.
The well-designed kitchen shows off a large layout with ample cabinet storage, a large pantry, and spacious granite counters. Strategically placed electrical outlets make it easy to set up countertop appliances wherever you need them, and whether you envision yourself whipping up elaborate homemade meals, having epic baking marathons, or meal prepping for the week ahead, you’re sure to have the space you need to get it all done. Gather in the eat-in kitchen area or enjoy another casual seating option at the peninsula bar. From here, the sliding door opens up right onto the patio, providing a seamless indoor-outdoor transition.
On this home’s 2nd level, discover 2 bedrooms, a full bath, a large bonus room with extra storage, and a not-to-miss primary suite. A spacious bedroom layout offers space for a king-sized bed and dressers to keep things organized, and a large walk-in closet provides even more room. The ensuite bath is especially lovely—the stylish jetted tub is ready for spa-inspired bubble baths, and you also have a walk-in shower, convenient built-ins, and a double vanity.
Even more opportunity for indulgent rejuvenation can be enjoyed in the hot tub that’s out on the patio in the backyard; imagine ending summertime hangouts in the hot tub, or even enjoying a soak the next time it snows! Low-maintenance landscaping lets you have more time for the things you truly love spending time on, but if you do want to put your green thumb to work, plenty of opportunity awaits in the front and backyard for landscaping design.
Living in Lacey, Washington
At 4614 28th Avenue SE Lacey, WA 98503, you’re no more than 7 minutes from Interstate-5 access, shopping, dining, parks, schools, and much more! There are several incredible parks in your immediate area here, instantly expanding your backyard and outdoor opportunities. For example, Wonderwood Park (only 0.6 miles away) offers 40 acres of woodlands and recreation areas to explore. When you need to run errands or you’d like to enjoy a meal out, head north for just a couple minutes to reach a huge variety of shops, eateries, local services, and more; places like Target, Fred Meyer, Harbor Freight Tools, Michaels, Walgreens, Rite Aid, PetSmart, The Home Depot, Albertsons, and so much more are all less than 7 minutes away.
Interested in learning more? Click here to view the full listing! You can also contact REALTOR® Therese Gesch online here or give her a call/text at (206) 550-9407.
Generous 4-Bedroom, 2.75-Bath Home with Picturesque Backyard in Kent’s Scenic Hill Area
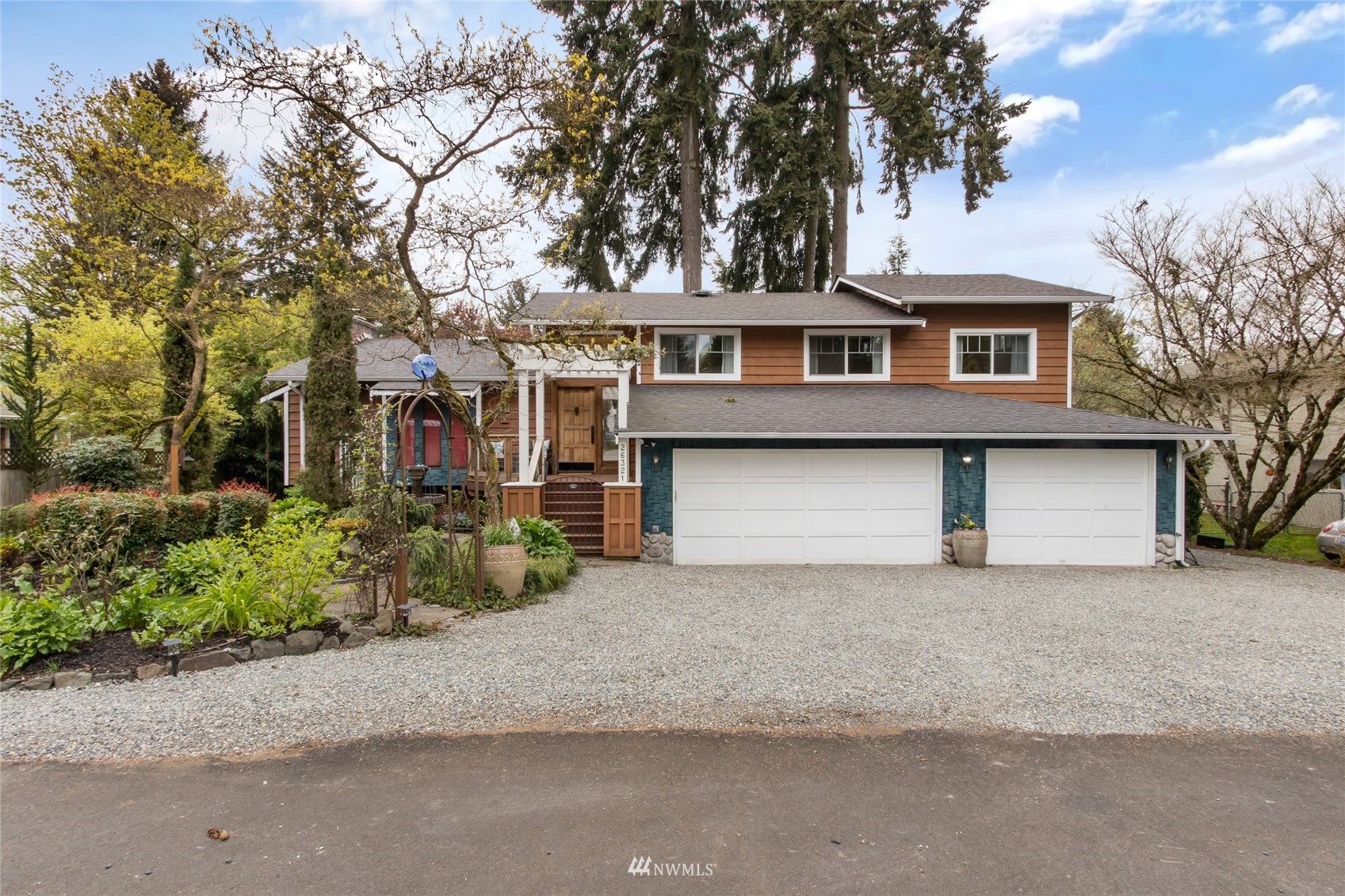
Offering a sprawling 2,454-square-foot layout, a dreamy backyard getaway, and a prime location in Kent’s Scenic Hill area, this home really does have it all! Lovingly maintained, beautifully curated, and thoughtfully updated, this residence shines from the inside out. In addition to 4 bedrooms and 2.75 baths, discover immaculate living spaces and plenty of square footage to transform in the years to come. Located at 26321 Woodland Way S Kent, WA 98030 and merely minutes to schools, parks, shopping, dining, transit options and more, this exceptional Kent home is listed for $749,500.
Showing off an impressive exterior framed by lush landscaping and tall trees, this home-sweet-home boasts top-notch curb appeal. The charming front porch has enough room to sit and visit with guests, and just in through the front door, this home’s layout seamlessly unfolds with possibility. On the main floor you’ll find the living room where natural light pours in through floor-to-ceiling windows, hardwood floors gleam in the light, and custom ceilings delight the eye. A grand fireplace with an insert not only serves as the room’s beautiful focal point, but you can gather here to stay cozy on winter evenings. Plus, a newer furnace and heat pump let you keep things comfortable all year long.
A sunny dining area is just steps away, and when you can’t resist the warm sun outside, pop out onto the deck for al fresco dining. The expertly designed kitchen truly makes the most of the space, and an abundance of storage and counter space offer top-notch functionality, while a contemporary color palette and stainless steel appliances promise a modern aesthetic.
On the upper level, the inviting primary suite offers a resort-inspired experience. In the bedroom, an extra large layout feels even more expansive thanks to vaulted ceilings and natural light that cascades in through high windows. You even have a private balcony all to yourself! A walk-in closet and a fabulous spa-worthy bath are yours as well; the bath is a unique retreat where natural elements like wood and stone offer stunning contrast with pristine white amenities.
The upper level also includes 2 more bedrooms and a newly remodeled full bath, and on the lower level you’ll find the 4th bedroom, a ¾ bath, plus a utility and large bonus room. In the bonus room you have the opportunity to create the ultimate hangout complete with an entertainment center and tabletop games, and a snack/beverage center is right at your fingertips as well! From here, French doors lead right out onto the cobblestone patio into the private fenced backyard oasis.
A storybook wonderland awaits in the dreamy backyard; overlook the lovely scene from the deck, and set up a comfy outdoor living area on the patio. A fire pit is perfect for gathering around on warm summer nights while the sun goes down, and those who love to garden are especially in for a treat. A huge variety of plants make up this outdoor getaway’s artistic, established landscaping, and in addition to tending to and planting your own favorite greenery, there’s also plenty of potential for decorating and personalization! Plus, a 3-car garage offers tons of storage, parking, and room for projects.
Living in Kent’s Scenic Hill Area
At 26321 Woodland Way S Kent, WA 98030, you’re nestled in the desirable Scenic Hill area of Kent, and you’re also just down the street from the local elementary school, Scenic Hill Park, and Kent Swim & Tennis Club. When you need to run errands, a huge variety of city amenities are no more than 4 minutes away; places like Target, Petco, The Home Depot, Saar’s Super Saver Foods, JOANN Fabric and Crafts, Walgreens, T.J. Maxx, tons of eateries, and so much more are all right there. Those who commute are also sure to appreciate this location; you’re only 7 minutes to Kent Station where you’ll find 996 parking spaces for Sound Transit passengers. Here you can hop on the Sounder Train and take it all the way to Downtown Seattle, Tacoma, and many places in between. Additionally, Highway 167 access is only 8 minutes away.
Interested in learning more? Click here to view the full listing! You can also contact REALTOR® Therese Gesch online here or give her a call/text at (206) 550-9407.
Updated & Move-in Ready 2-Bedroom, 1.75-Bath Condo with Resort-Like Community Amenities in Lakewood
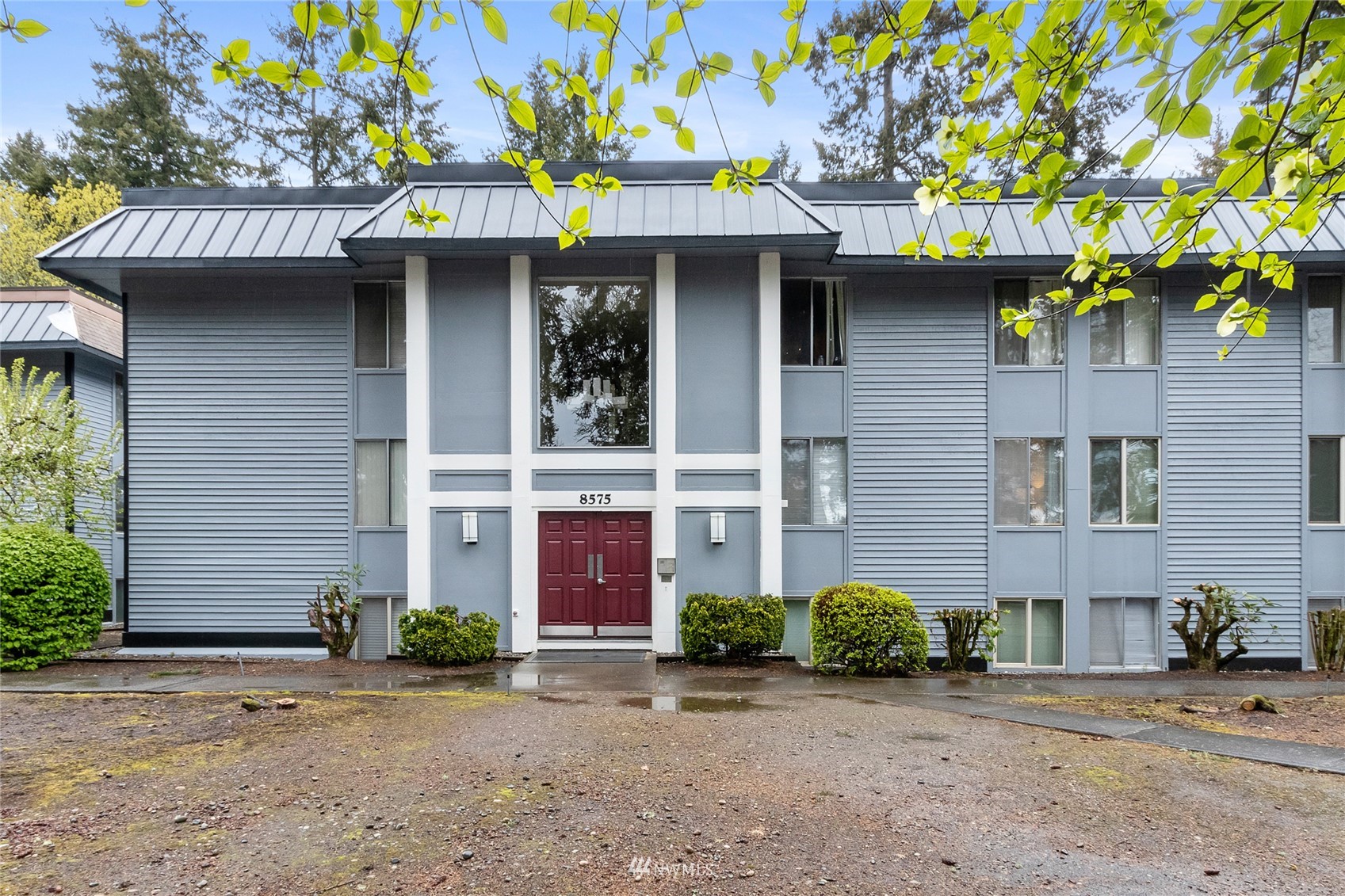
Brimming with several smart updates, this 923-square-foot Lakewood condo promises the low-maintenance lifestyle you’ve been searching for! The condo itself is a joy to spend time in thanks to refreshed spaces, an inviting layout complete with 2 bedrooms and 1.75 baths, and a balcony with relaxing views of greenery. This secure condo also includes a designated parking space and extra storage on the balcony, and as a resident of this condo community, you get access to several enviable amenities as well. A swimming pool, 2 cabanas, a tennis court, gym, and a car wash area all offer opportunity for fun and relaxation without having to leave the comfort of your immediate community! Located at 8575 Zircon Drive SW #E87, Unit E87 Lakewood, WA 98498 and close to Oakbrook Golf Course, Pierce College, shopping, dining, parks and more, this Lakewood condo is listed for $249,500.

Easy living is all yours with this stylish Lakewood condo, and this hassle-free home lets you have more time for the activities you truly enjoy. Plus, this home comes with several updates to ensure you can move right in with peace of mind—discover newer vinyl plank floors, carpet and interior paint; a new tile backsplash in the kitchen; and 2 updated baths.
In the welcoming living room, the space is characterized by elegant simplicity, and here you’ll find a canvas that is ready to be brought to life with your unique vision. Create a haven that’s ideal for both entertaining and quiet relaxation, and design the layout of the space so you can embrace having a view of the Pacific Northwest’s classic natural beauty; a lush oasis is right outside your door. Sliding doors lead out right onto the covered balcony, expanding your living space and letting you enjoy fresh air and a view in peace and quiet, no matter rain or shine!
The living room flows into the dining area that’s ready for gathering, and the freshened up kitchen is right at your fingertips from here. In the kitchen, an ideal layout makes the most of the space, ensuring you have room for meal prep and storing kitchen essentials. There’s even a charming breakfast bar that’s perfect for sipping on your morning cup of coffee and catching up on the news. A new tile backsplash in the kitchen lets the space feel more modern and stylish, and a large window offers even more scenic views of the outdoors!
Both of this home’s updated baths showcase stylish, on-trend elements as well, letting wellness routines feel even more wonderful. In the spacious primary bedroom, you’ll find one attached bath, and the additional bedroom offers flexibility.
Living in Lakewood
At 8575 Zircon Drive SW #E87, Unit E87 Lakewood, WA 98498, not only do you get access to some incredible community amenities, but city conveniences and other top local attractions are within reach. The community offers residents access to a swimming pool, 2 cabanas, a tennis court, gym, and a car wash area, making it easy to enjoy vacation-inspired days just steps away from home. Another major perk of this location is the fact that it’s literally just 0.6 miles to Oakbrook Golf Course! When you need to run errands, Safeway is a short 4-minute drive away, and Fort Steilacoom Park and Pierce College Fort Steilacoom are both incredibly close to home as well at just 5-7 minutes away. This particular location makes it easy to enjoy amenities in neighboring cities like Steilacoom, University Place, and Tacoma, and it’s also close to Joint Base Lewis-McChord. You’ll find even more amenities at Lakewood Towne Center just 10 minutes from home.
Interested in learning more? Click here to view the full listing! You can also contact REALTOR® Therese Gesch online here or give her a call/text at (206) 550-9407.
Picturesque 3-Bedroom, 2.5-Bath Home in Dash Point Area of Federal Way

Timeless elegance meets top-notch efficiency with this Federal Way gem! Impeccably maintained and ready to take on the future, this home has been updated so you can move in with peace of mind. For example, this home had a new hot water heater installed in 2020, and a high efficiency gas furnace and heat pump were new in 2021 and just serviced! In addition to systems that are ready to make life that much easier, this home’s 2,050-square-foot layout with 3 bedrooms and 2.5 baths shows off stylish spaces you’re sure to love spending time in. Located at 4613 SW 327th Street Federal Way, WA 98023 and less than 4 minutes to schools, grocery stores, dining, outdoor adventure and more, this residence in the Dash Point area of Federal Way is listed for $625,000.
Picture-perfect curb appeal delights from the moment you arrive, and an extra-long driveway and ample off-street parking ensure you have room for everyone! In the entryway, soaring ceilings, hardwood floors, and a beautifully appointed staircase make for a lasting first impression. The layout unfolds into the formal living room and adjacent dining area, where rejuvenating natural light cascades in at every turn. A stately fireplace anchors the inviting living room, elevating the overall aesthetic while providing a cozy focal point to gather around. The dining room is an entertainer’s dream—enjoy having a dedicated space to serve up homemade feasts!
The kitchen is right at your fingertips from here, and this dialed-in space shines with contemporary style. Tile floors, stainless steel appliances, and granite counters all rest alongside crisp white cabinetry. Bar-style counter seating is the ideal place to enjoy your morning cup of coffee or an afternoon snack at, and on sunny days, head outside right onto the deck for outdoor dining! Additionally, another living area just off of the kitchen is the perfect spot for laid-back hangouts with loved ones.
This home also includes 3 bedrooms and 2.5 baths. On the upper level, discover 2 spacious bedrooms, a full bath, and convenient 2nd floor laundry amenities so you don’t have to haul loads of laundry up and down the stairs. The upper level also includes a sizable primary suite, and here, vaulted ceilings and newer plush carpet set the scene. Abundant closet space is in the mix, as is a sunlit ensuite bath with a custom walk-in shower and double vanity!
Even more space can be enjoyed in the large garage with workspace; use the work area for hobbies, projects, or storage, and find even more space in the storage shed. In the private fenced backyard, a whole world of possibility opens up—space for outdoor entertaining, recreation, and relaxation is all yours here! Well-established landscaping offers a scenic backdrop for weekend BBQs and afternoons spent sunbathing, and you can put your green thumb to work tending to the roses!
Living in Federal Way
At 4613 SW 327th Street Federal Way, WA 98023, you’re in an excellent location no more than 4 minutes to parks, schools, grocery stores, shopping, restaurants, and more. The local school is just down the street, and Dash Point State Park is practically in your backyard. For example, Dash Point Highlands Park is just 0.6 miles away, and here you can access trails that guide you deep into the heart of Dash Point State Park. Several other parks, local golf courses, and Center at Norpoint are all just minutes from home as well. When you need to run errands, QFC, Fred Meyer, Safeway, and more are just 4-7 minutes away.
Interested in learning more? Click here to view the full listing! You can also contact REALTOR® Therese Gesch online here or give her a call/text at (206) 550-9407.
Refreshed 3-Bedroom, 1.75-Bath Rambler with Beautiful Park-Like Backyard in Puyallup
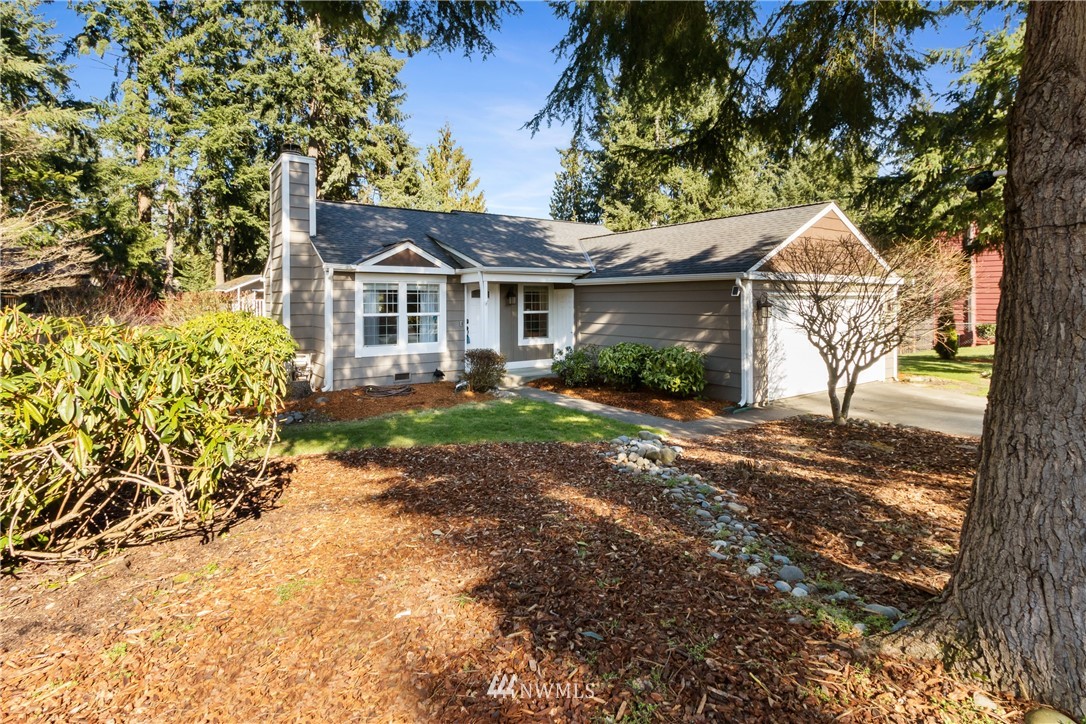
Comfortable living in a wonderfully convenient Puyallup location awaits with this 1,080-square-foot move-in ready rambler! Showing off smart updates and stylish spaces, this home-sweet-home is ready for a brand new chapter. 3 bedrooms and 1.75 baths rest alongside open-concept living spaces, and the picturesque, park-like backyard offers even more room for all that life brings your way! Located at 9523 157th Street E Puyallup, WA 98375 in the South Hill area of Puyallup and only half a mile to shopping, restaurants and more, this refreshed rambler is listed for $445,000.
Situated on a large, fully fenced corner lot, this classic, eye-catching rambler is nestled amid established landscaping on 0.29 acres. A charming front porch welcomes you home, and just in through the front door, this home’s warm and welcoming atmosphere immediately beckons. Vaulted ceilings and cheerful natural light lets this haven feel even larger, and the living area is anchored by a stately wood burning fireplace to gather around. The wall-mounted TV conveniently comes with the house, and everything from movie marathons on rainy days to memorable game nights are all at home here!
New easy-care flooring seamlessly unfolds into the adjacent kitchen, and this impeccably curated space offers a dialed-in aesthetic replete with top-notch amenities. The new kitchen island offers extra storage and countertop space for meal prep, and of course you’ll also find additional seating here. Immaculate quartz counters gleam with modern style, and custom tile delights the eye. Stainless steel appliances, a built-in microwave, and a newer fridge are all yours to benefit from as well. Yet another perk of the kitchen is the fact that it offers direct access to the backyard deck—pop outside to grill up dinner, and enjoy dining out in the fresh air whenever the sun comes out!
Each of this home’s 3 bedrooms and 1.75 baths shine like new, letting everything from unwinding at bedtime to daily wellness routines feel extra enjoyable. In the primary suite you’ll find extra storage thanks to the large closet, and an attached bath with a walk-in tile shower. 2 additional bedrooms promise versatility, and a full bath with a tile floor and shower is at the ready as well. Additionally, the attached garage offers even more flexibility for parking, storage, projects, or maybe even a home gym!
One of this property’s very best features is all of the picturesque outdoor space you have to enjoy. The yard is conveniently fully fenced so you can let pets and little ones wander with peace of mind, and mature landscaping shows off quintessential Pacific Northwest charm. Hang out on the spacious deck all summer long, and dream up what you might do with the yard next—add more landscaping into the mix, build raised garden beds to grow your favorite fruits and veggies in, and more. Plus, a storage shed is ready to help keep tools and toys organized.
Living in Puyallup
At 9523 157th Street E Puyallup, WA 98375, you’re in the South Hill area of Puyallup and merely minutes to top amenities. To start with, Meridian Ave is only half a mile away (just about a 2-minute drive), and along here you’ll find a large variety of grocery stores, shopping, dining, services, etc. Sunrise Village is just half a mile from home, and here you’ll find places like Target, PetSmart, HomeGoods, Party City, LA Fitness, Trapper’s Sushi, Anthem Coffee, Menchie’s Frozen Yogurt, and much more! Places like the South Hill Pierce County Library, Walmart Supercenter, Fred Meyers, and more are all no more than 5 minutes from home as well. You’re also just 4 minutes to Meridian Habitat Park & Community Center, and here you’ll find Habitat Dog Park, a playground, paved trails, etc.
Interested in learning more? Click here to view the full listing! You can also contact REALTOR® Therese Gesch online here or give her a call/text at (206) 550-9407.
Impeccably Updated 3-Bedroom, 2-Bath Home on Spacious, Fully Fenced Lot in Convenient Tacoma Neighborhood

Completely updated and boasting both newer systems and a fresh aesthetic, this 1,456-square-foot home offers stylish comfort, top-notch convenience, and plenty of space both inside and out! Newer upgrades ensure this Tacoma home is ready to take on the future with ease; discover a newer roof, windows, easy-care wide-plank floors, trim, lighting, electrical, paint, water heater, wall heaters, and composite back deck. Additional highlights include the stunning kitchen, the main level primary bedroom, and the fenced yard that’s absolutely blooming with outdoor potential! Located at 6438 S Prospect Street Tacoma, WA 98409 merely minutes to schools, shopping, dining, freeways and more, this 3-bedroom, 2-bath home is listed for $449,500.
As you approach this Tacoma charmer, a classic exterior and a cute front porch greets you! Imagine adding vibrant flower baskets or a comfy rocking bench to create an even more welcoming front porch—this move-in ready treasure awaits your unique personal touch. The front door opens up into the light-filled living room, where crisp white trim accents punctuate the dialed-in scene. Beautiful flooring flows into the dining room, another sunlit haven that’s ready for gathering. There’s room for an even larger dining set if you’d like to host a larger group, and special occasions are right at home here, as are laid-back meals any day of the week!
The layout effortlessly flows into the kitchen, and this expertly designed space has been thoughtfully curated, from the gleaming counters and neat white cabinets, to the stainless steel appliances. A dreamy walk-in pantry makes it as easy as possible to keep kitchen essentials organized, too. Need more space? On the main floor you’ll also find a generous laundry room with a newer washer and dryer; here you’ll find a closet and plenty of possibilities for installing more storage space if you’d like.
The main level also includes a full bath and a convenient spacious primary bedroom. Cozy carpets and a freshened up feel that matches the rest of the home await your unique decor, and the same is true for the 2 large bedrooms and additional full bath that are upstairs. On your way upstairs, don’t miss the cute nook on the landing—this sweet spot is the perfect little reading area!
This property’s outdoor setting presents incredible potential, and you can overlook the yard from the newer composite back deck. If you’d like more space for outdoor entertaining, you have more than enough room to expand the deck or install a patio, and the lawn offers room for a play toy, landscaping, or even building garden beds where you can grow your own fresh fruits and veggies. Let your imagination get to work… the sky’s the limit! Additionally, you have alley access and ample parking in the front and back of the house.
Living in Tacoma
At 6438 S Prospect Street Tacoma, WA 98409, you’re merely minutes to a huge variety of shopping, dining, local services, schools, freeways and much more. To start with, Wapato Hills Park is only a couple blocks away and here you’ll find a playground, sport courts, trails to explore, and more. Schools are also just blocks away, and when you need to run errands, a huge variety of conveniences are close by as well. For example, just across Interstate-5 and only 4 minutes from home you’ll find places like WinCo Foods, Olive Garden, Famous Dave’s, Red Lobster, Starbucks, and much more. Wapato Park is just behind this shopping center, offering another great local outdoor destination to explore. Even more shopping destinations await at the Tacoma Mall just 5 minutes away. Those who commute are also sure to appreciate being just 3 minutes to Interstate-5 and 4 minutes to the South Tacoma Station where you can hop on the Sounder Train all the way to Downtown Seattle (and many other stops along the way!).
Interested in learning more? Click here to view the full listing! You can also contact REALTOR® Therese Gesch online here or give her a call/text at (206) 550-9407.
Immaculate 3-Bedroom, 2.5-Bath Home with Fenced Yard at The Ridge, McCormick Woods in Port Orchard

Situated in a picturesque neighborhood at The Ridge, McCormick Woods, this 2257-square-foot home offers spacious elegance and easy living! This original model home was built in 2010, and it’s been lovingly maintained by one owner over the years. Generous light-filled living spaces are all a delight to spend time in whether you’re entertaining or simply enjoying a quiet evening at home, and a spacious backyard is all yours to cultivate as well. Fun parks, scenic trails, and the McCormick Woods Golf Club are all just down the street, and other local conveniences like shopping, dining, Highway 16 access, the Puget Sound Naval Shipyard and more are all no more than 4-10 minutes away. (The PSNS bus even comes to the neighborhood!) Located at 4686 Chanting Circle SW Port Orchard, WA 98367, this move-in ready home is listed for $550,000.
When you arrive home, an extra-large covered front porch is ready to greet you, and this inviting scene is perfect for visiting with friends whether rain or shine! Create a cute outdoor sitting area and have fun switching up decor with each season. From here, the front door opens into the entryway that effortlessly unfolds into this home’s open-concept floor plan. Easy-to-care-for flooring gleams underfoot, and ample natural light fills each corner thanks to an abundance of windows strategically placed throughout the living area, dining space, and kitchen. Timeless modern finishes fill each space, so you can move in and begin to arrange furniture, paint or add wallpapered accent walls just for fun, and decorate to your heart’s content.
Whether you’re gathering with loved ones in the living area or serving up meals in the generously sized dining space (there’s more than enough room for a full-sized dining set!), the main level’s sprawling layout ensures that you have the square footage to host a crowd should you need it. The kitchen is also ready for all that life brings your way—handsome, neat cabinetry boasts tons of storage, as does the huge walk-in pantry. The large island expands counter space and seating potential, and it’s perfect for adding space for meal prep, or serving up buffets and appetizers at your next get-together!
On the upper level you’ll find the primary suite, 2 more bedrooms, and the spacious bonus/office space, all with brand new carpet for a fresh feel throughout. The primary suite boasts a sprawling bedroom layout where a king-sized bed is more than at home, and here, a massive walk-in closet and 5-piece ensuite bath (complete with a soaking tub for indulgent bubble baths, of course!) are all in the mix. The 2 additional bedrooms both have their own walk-in closets, and don’t miss the laundry room with built-in storage options—this thoughtfully designed room even has counter space ideal for folding laundry.
In the fenced backyard, you can let pets and little ones wander with peace of mind. Simple landscaping lines much of the perimeter of the yard, and you can keep things low-maintenance here, or you can put your imagination and green thumb to work! Design more elaborate landscaping that’s overflowing with your favorite plants, build raised garden beds to grow fresh veggies in, and more. There’s also room to build out a patio or a deck, there’s space for a play toy, and whatever else you might dream up! Plus, this home includes a double-car garage with custom storage options for your convenience.
Living in Port Orchard
At 4686 Chanting Circle SW Port Orchard, WA 98367, you’re surrounded by wonderful ways to enjoy the outdoors, and merely minutes to local city conveniences! For starters, The Ridge’s Small Playground—the neighborhood park—is just down the street. Another great option is McCormick Village Park (also just down the street!) which features the only splash pad in Port Orchard, a dog park, play structures, picnic amenities, and more. McCormick Woods Golf Club is also just down the street.
When you need to run errands, places like Albertsons, Walmart, Fred Meyer, and more, are all no more than 7-8 minutes away. Those who commute to Puget Sound Naval Shipyard are also sure to appreciate being just about 11 minutes to work. Plus, the PSNS bus comes to the neighborhood! Additionally, Highway 16 is only 4 minutes away.
Interested in learning more? Click here to view the full listing! You can also contact REALTOR® Therese Gesch online here or give her a call/text at (206) 550-9407.
Elegant & Expansive 3-Story Home with Fenced Backyard in Spanaway

Built in 2019 and replete with spacious sophistication, this Spanaway gem promises ease and elegance at every turn! Featuring a sprawling 2,853-square-foot layout across 3 stories, this home offers 4 bedrooms, 3.25 baths, and a huge bonus room, all in addition to fabulous living spaces designed with entertaining in mind. And don’t miss the fully fenced backyard and the large 3-car garage—here you’ll find an abundance of space for projects, outdoor play, storage, and more. Located at 20007 25th Avenue E Spanaway, WA 98387 and less than 5 minutes to shopping, eateries, schools, etc., this home is listed for $610,000.
Situated on a sidewalk-lined street and just a few houses down from the neighborhood park and playground, this home-sweet-home offers that community feel you’ve been searching for. Each time you pull in the driveway, this home’s modern Craftsman-inspired exterior is sure to delight. The front entryway effortlessly opens up into the great room, and this fabulous haven is characterized by high ceilings, wide plank flooring, and natural light that pours in through wide windows at every turn. Whether you’re simply enjoying daily life with loved ones in the comfort of your home or you’re entertaining a crowd, this residence is truly ready for it all!
In the living area, a gas fireplace serves as the stylish focal point, and plush carpets add even more coziness to the inviting atmosphere. Gather here to catch up on life, kick back and relax while you tune into your favorite TV shows, and enjoy lounging on the couch reading while the fire keeps you warm.
From here, the open-concept floor plan effortlessly unfolds into the beautifully appointed kitchen and adjacent dining area. The pristine kitchen is absolutely dreamy; crisp cabinets and a pantry closet boast ample storage, gleaming quartz counters offer tons of space to spread out on, and stainless steel appliances promise top-notch functionality. Eye-catching details are in the mix as well, including modern light fixtures and the textured backsplash, and there are plenty of opportunities for you to add your own personal decor into the mix. The kitchen island is perfect for serving up a buffet at your next get-together, and the spacious dining area is ideal for laid-back weekend meals and fancy dinner parties alike!
The main floor also features a designated home office and powder room, and when you head up to the 2nd floor, you’ll find even more versatility. Spacious bedrooms, a bath, laundry, flex space, and the large primary suite are all in the dynamic mix. In the sumptuous primary suite, discover an expansive layout where you’ll find more than enough room for a king-sized bed, a sitting area, a desk, a yoga space… or whatever your heart desires! A 5-piece spa-like ensuite bath is also included, and one bedroom has even been converted into a luxurious closet for the primary suite. (This could be converted back into a 4th bedroom, however.)
On the 3rd floor, a huge bonus room and bath await as well. Endless possibilities await in the bonus room—you could transform the space into a home theater, a fitness center, a play or recreation area, a study room, a hobby space, and so much more. The spacious 3-car garage is also brimming with potential; of course, you can use the space for parking, but there’s tons of room for projects and storage as well.
In the fully fenced backyard, you have your own outdoor oasis all to yourself! A covered patio is perfect for enjoying the fresh air rain or shine, and a custom deck extends from here, giving you tons of space for outdoor entertaining. Let your imagination run wild with ideas this summer—set up comfy patio furniture, put your green thumb to work in the raised garden beds and design more landscaping, set up a play toy for little ones, string up twinkle lights for added ambiance, and create the backyard getaway you’ve always wanted!
Living in Spanaway
At 20007 25th Avenue E Spanaway, WA 98387, you’re in a neighborhood with sidewalk-lined streets and you’re also just a few houses down from the community park and playground! Local shopping, eateries, schools, and more are all less than 5 minutes away, too. For starters, drive for just 3 minutes to Mountain Highway to reach Fred Meyer (with places like Rite Aid, Anytime Fitness, and several eateries right in the same shopping center). Walmart Supercenter is only 4 minutes from home, and as you head north on Pacific Avenue, you’ll find a huge variety of amenities, including grocery stores, restaurants, local services, outdoor opportunities (including Spanaway Lake and Spanaway Park), recreational opportunities, shopping, and much more.
Interested in learning more? Click here to view the full listing! You can also contact REALTOR® Therese Gesch online here or give her a call/text at (206) 550-9407.
Impeccably Updated 3-Bedroom, 1.75-Bath Home with Private Backyard in University Place
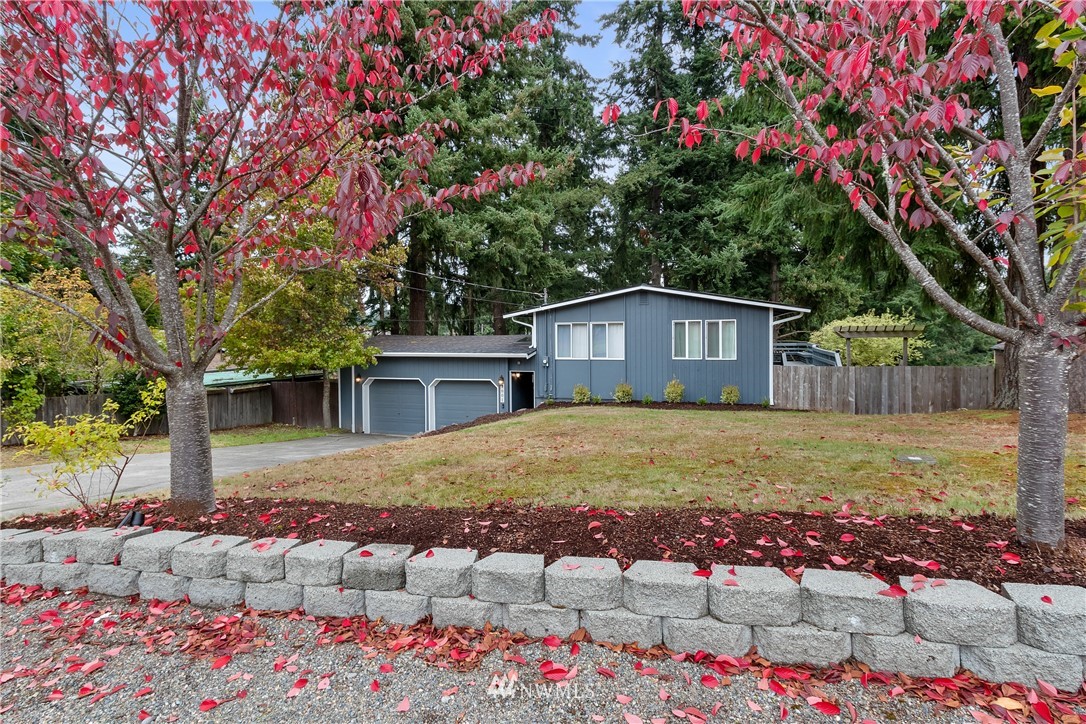
Thoughtful updates galore, spacious flexibility, a convenient University Place location, and so much more are all yours with this move-in ready home-sweet-home! Easy living awaits at every turn, and just a few of this 2,050-square-foot residence’s additional highlights include the thoroughly upgraded kitchen, beautiful floor-to-ceiling windows, the fully finished daylight basement, the private backyard, the 2-car garage, a new roof in 2018 and air conditioning. Located at 4801 66th Avenue W University Place, WA 98467 and merely minutes to top University Place conveniences, this 3-bedroom, 1.75-bath home is listed for $585,000.
Nestled at the end of a long driveway and framed by tall emerald trees, this classic beauty is a joy to arrive home to time and time again. An impressive front porch ready for seasonal decor and personal touches throughout the year guides the way to the front door, and just inside, the split-level entryway welcomes you in. Head right up the stairs to find this home’s sunlit living spaces poised for stylish entertaining and comfortable relaxation alike.
In the living room, a timeless fireplace anchors the scene, while a wall of gleaming windows not only lets cheerful sunlight cascade in, but also offers a view of the lush greenery outside. The same impressive windows continue into the dining area and kitchen where you also have direct deck access. Take the party outside or enjoy spur of the moment outdoor dining whenever the mood strikes thanks to ideal indoor-outdoor flow—playing host is a breeze thanks to this home’s seamless layout!
The expertly designed kitchen shows off a crisp and cohesive aesthetic, and neat cabinets, quartz counters, and newer, high-quality stainless steel appliances are all easily within reach thanks to a smart design. Bar-style seating offers another dining option, or you can use the extra counter space to serve up a buffet at your next get-together.
One of this home’s top features is the fact that it has so much versatile square footage. Immaculately maintained bedrooms offer quiet havens to unwind in, and the fully finished daylight basement presents even more dynamic space to curate and transform. The basement features new high-end plank flooring, 2 bonus rooms with extra storage and closets, an additional bonus room with a fireplace insert, a large laundry, and a 2nd bath.
Whether you’ve been dreaming of creating a home office (or 2!), a hobby room, a theater room or den with an entertainment center, a play area or rec room, etc., you’ll find that this home has more than enough space to grow and evolve with your changing needs over the years to come. Plus, there is also a 2-car garage with extra storage rooms.
This property also has no shortage of private outdoor space to enjoy, and the partially fenced yard offers you your very own oasis to relax in! Discover a new custom patio with a fire pit, new side yard stairs and retaining wall all in the mix, and you can enjoy a view of the storybook scene from the large upper wrap-around deck. The deck features built-in seating and has more than enough space for outdoor dining sets and lounge chairs, and the same goes for the lower patio—host a crowd with ease at your next summer barbecue!
Living in University Place
At 4801 66th Avenue W University Place, WA 98467, you’re in a prime location merely minutes from top University Place attractions. To start with, Cirque Bridgeport Park is only 2 minutes from home, and Bridgeport Way is only 3 minutes away. Head north along here to find places like Walgreens, Trader Joe’s, Safeway, Rite Aid, Homestead Park, Whole Foods Market, the library, and several other shops, eateries, and local services. You’re also only 7 minutes to the iconic Chambers Bay Park, and just 10 minutes to hop onto Interstate-5.
Interested in learning more? Click here to view the full listing! You can also contact REALTOR® Therese Gesch online here or give her a call/text at (206) 550-9407.

 Facebook
Facebook
 X
X
 Pinterest
Pinterest
 Copy Link
Copy Link

